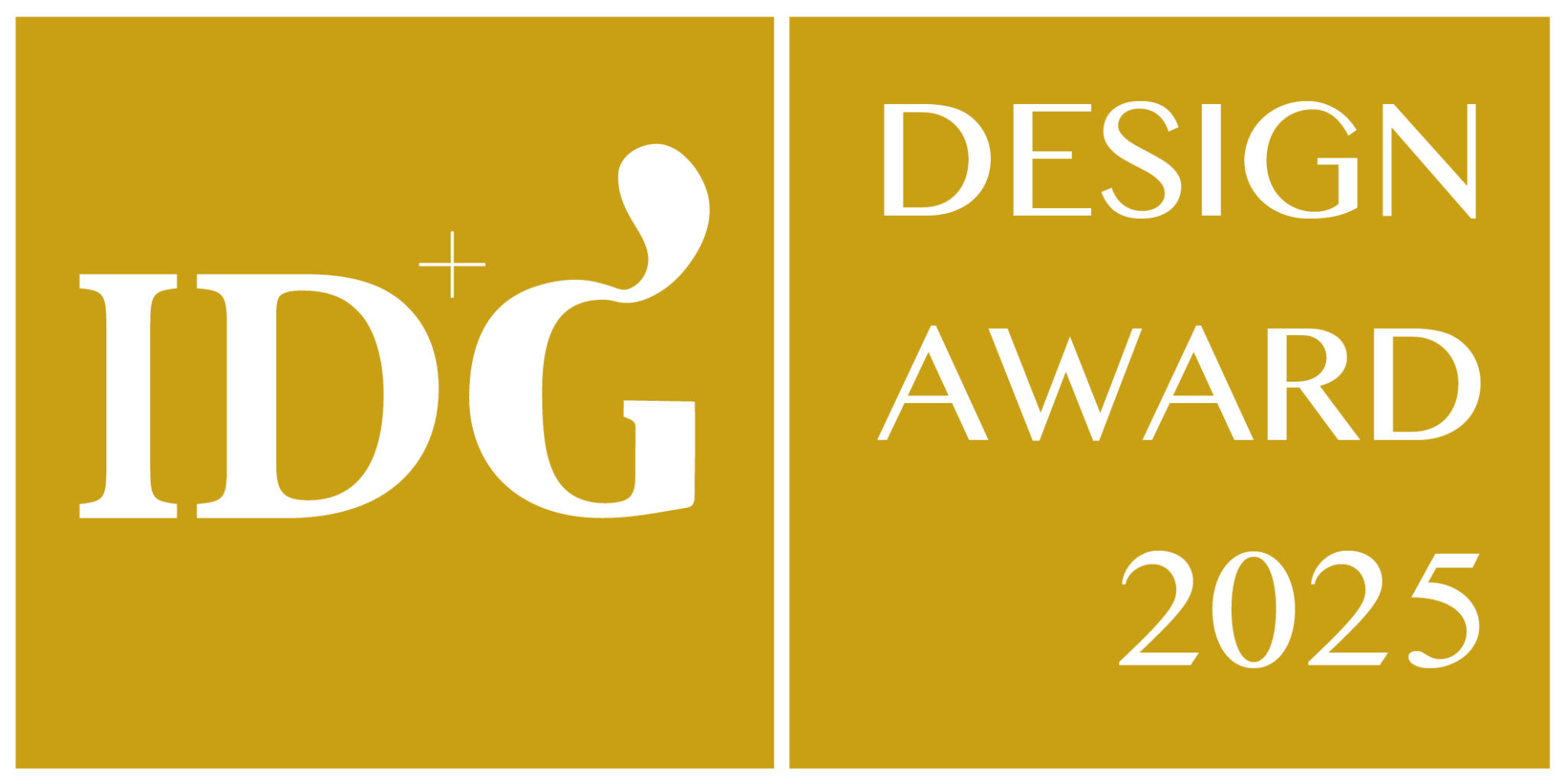Tiantai Real Estate Binzhou Park No. 1 Model Room Binzhou
- 2020 Bronze Award
- Showroom
Projet Description
Tiantai Real Estate Binzhou Park No. 1 Model Room Binzhou, the Lubei Plain has given it vigor, the Jiuqu Yellow River has given it beauty, and the Bohai Sea has given it richness; the river and the sea have superior natural geography, rich natural resources, and deep historical and cultural foundations; it is a country connecting Beijing, Tianjin and the Soviet Union The main transportation hub.
The project is located in the government affairs circle of Binzhou District Government, Linbinzhou Station, Sanhe Lake Scenic Area and Qinhuangtai Scenic Area to the north. It has superior natural resources, complete medical education facilities, livable, suitable for business, and suitable for travel. It is the best choice for residential investment .
Shanghai Pingzhe took the lead in the overall hard decoration design of Binzhou Park No. 1 model room this time, in order to lead the spirit of the home field, through the pure and free decoration form and design language, the geometric art elements and the interior space are organically combined to create design humanity. A growth-type living space with comfortable senses, complete functions, and great aesthetics to meet the more comprehensive living needs of customers.
The 130 units have four bedrooms, four bedrooms, two halls, one kitchen, two bathrooms, and double balconies. The north-south is transparent, the overall building pattern is square, the spatial relationship is clear, the area is appropriate, the traffic flow is clear, and the space utilization is extremely high. When entering the house, the warm-colored geometric decorative painting at the end of the aisle, with its simplified lines and heavy weight The straightforward rules of block surface and wall. In the living room, the designer used warm marble, low-key and elegant glass material, matte copper-colored metal, and soft beige wall covering; a variety of materials collide and converge, retractable, and the entire living room is immersed in a suddenly bright Warm. Large-scale independent porch design, large space, separable kitchen space, taking into account the needs of Chinese and Western food, more storage space, more warmth. The most noteworthy thing in other empty rooms is the design of the multifunctional book bar; the designer has fully considered the possibility of various changes in the family structure, so that the original tasteless space has variable flexibility, which can meet more needs and make life There are diversified choices, easy to advance and retreat, and comfortable. In addition, the master bedroom's star-level design standard suite design concept is even more popular. The super-large luxury bathroom and the wide-faced room play simple life into a harmonious and romantic waltz. The overall interior design of this apartment is stylish but not exaggerated, luxurious but not extravagant, low-key and simple, and the details are exquisite but practical.
- Projet "Tiantai Real Estate Binzhou Park No. 1 Model Room Binzhou"
- won the hornor 2020 Bronze Award from Category
- Showroom

