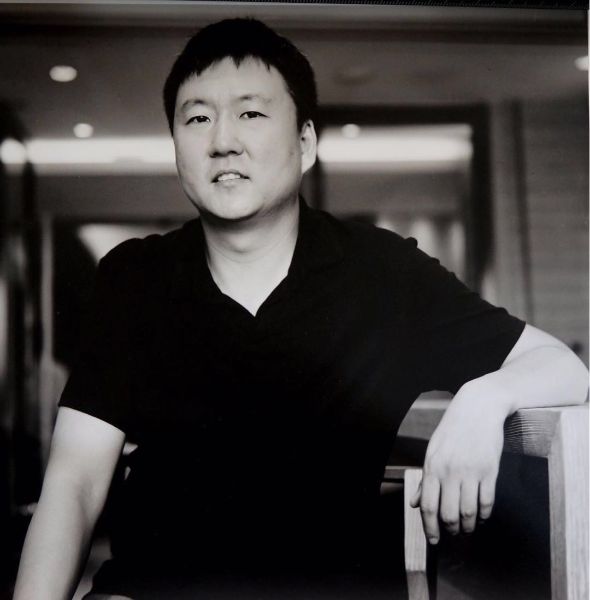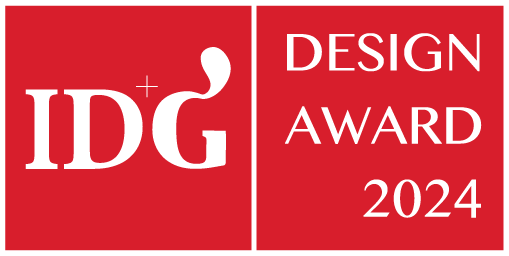Tiange Jincui Academy of Classical Learning Marketing Center
- 2021 Innovation Award
- Property Sales
Projet Description
The project is located in panjin City. The Tiange·Jincui Academy of Classical Learning project consists of a double-combined courtyard building and a matching courtyard. The outdoor area, smart display area, and sales office occupies an area of 6,500 square meters. The indoor sales area of the sales office covers an area of 920 square meters. For the propaganda of the "Jin Cui Academy" project to create a natural ecological and image-like image, the owner requires that the main shapes and shapes are designed around this concept. In the design, the designer also strives to create a new Chinese-style humanistic space that integrates oriental culture and modern human settlement concepts. It is also a modern attempt and exploration of combining Chinese design space styles in the project. At the same time, architecture and longing are trying to satisfy people's pursuit of a livable place that is inseparable from the city, constructing a contemporary human settlement of scholars leaving the garden, the landscape courtyard and the book thread overlap, and the space is pursuing a library-like academy humanity. . From the expression of the building, the call between the indoor functional areas, to the spread of the entire plane function, traditional Chinese methods are used to deal with it. It demonstrates the conformity between the form and the traditional Chinese space design.
- Projet "Tiange Jincui Academy of Classical Learning Marketing Center"
- designed by Zhao Fei
- won the hornor 2021 Innovation Award from Category
- Property Sales

