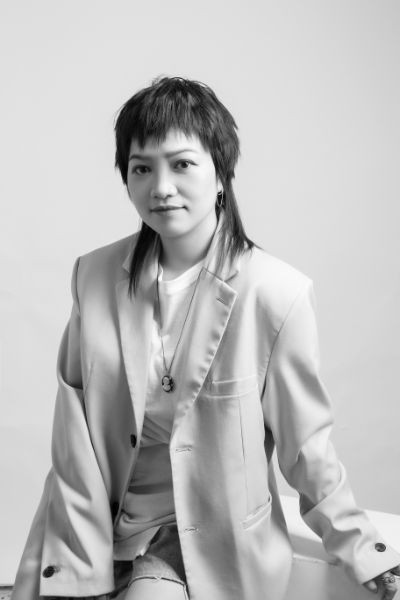Ruian Mansion
- 2021 Innovation Award
- Residential Space
Projet Description
Incorporating design into emotion, more is to create a functional and complete living space through humanized thinking, so that every corner of the home becomes a landscape, enjoy peaceful time, and savor the beauty of life. The owner of this case is a doctor, perhaps because of his profession. He hopes that his home is simple and clean. The feeling he wants is different from the warmth of most people but prefers a hotel-style home. Based on the artistic perspective of design, the designer turns all complicated into pure, interprets life in a more natural and clear way, and integrates natural materials such as wood and stone into the modern space style. The layout is fully open. There is no barrier between the dining room and the dining room. There is no partition wall between the dining room and the living room. This reduces the separation between the two functional areas, increases the usable area, and greatly enhances the lighting and ventilation. The living room completes the communication and interaction between the family through the smooth layout and comfortable scale, and at the same time provides the right life scene for daily social activities. The black leather sofa with striped carpet and round small coffee table are comfortable and comfortable. The small furniture makes the living room look spacious and generous, and feel the gentleness of the world in the fine details. The design of the TV background wall is exquisite and generous, with embedded TVs, suspended storage countertops and built-in decorative cabinets, making the space texture more robust, concise and clean, and highlighting the quality of life.
- Projet "Ruian Mansion"
- designed by Ye Zhili
- won the hornor 2021 Innovation Award from Category
- Residential Space

