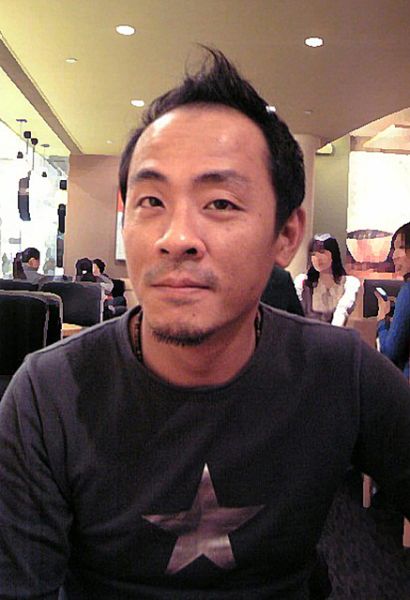Shanghai Pudong Haiyue Huating single apartment
- 2021 Innovation Award
- Residential Space
Projet Description
In this case, there are only one large and one small window on the north side, and there is no condition for natural lighting planning on the south entrance door. The lighting conditions are not good. Therefore, from the beginning, the planning was directed towards the full openness of the space. The guest dining room and bedroom are separated by a half-height marble TV wall, and the L-shaped sofa bed in the living room can provide friends who visit temporarily for the night. In front of the open kitchen is a changeable multifunctional table, which can be a work table, a Nakajima table, or a table for eight people. Hidden hanging hangers are installed on the ceiling of the restaurant to solve the problem of no balcony to dry clothes. The kitchen area is equipped with built-in steaming, dishwasher, refrigerator... and other necessary electrical equipment. Also use the smoke exhaust pipe well column to set up cabinets of different depths to add more storage space. The raised platform in the bedroom area uses the high bottom to distinguish the leisure bay window area, the laundry area and the washing area, and the storage function is also designed under the platform. The bay window recreation area is designed with decorative cabinets covering the structural columns to extend to the dining room, eliminating the bad visual perception of small space and large columns, and also providing different spaces for different displays and storage and leisure use. The washbasin that spans the area also combines the functions of dressing and washing and storage in the washstand. For the floor, the guest restaurant uses Pandora floor material, and the shower room in the laundry area uses a combination of terrazzo and ceramic tiles. Part of the frosted glass in the toilet and bathroom is used as a privacy concealment compartment. This practice is to allow natural light to overflow everywhere in the house. The actual area of this project is about 35 square meters, so more space is needed to create various furniture designs with living functions and multiple overlapping functions.
- Projet "Shanghai Pudong Haiyue Huating single apartment"
- designed by Yang Bozhong
- won the hornor 2021 Innovation Award from Category
- Residential Space

