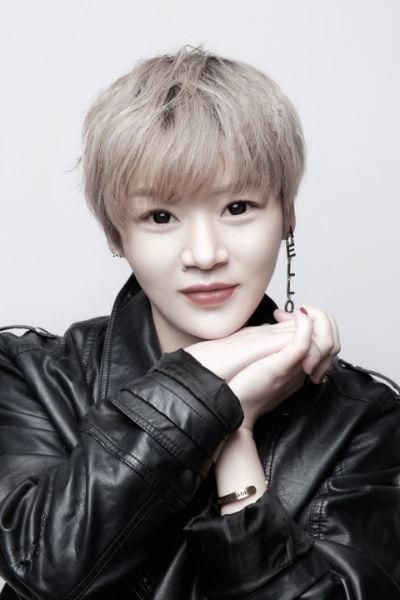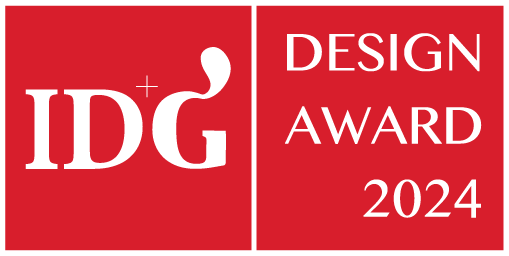Retro regeneration and elegance
- 2021 Platinum
- Residential Space
Projet Description
Wandering in the retro style, the lingering whiteness fades, and the strong color guides the grace to rise, giving it agility and lightness. More than 200 square meters of private houses provide the owners with ample space to achieve rich living functions and artistic aesthetics. The inverted "T"-shaped public layout divides the private to the east and the west, so that the guest, dining, kitchen and bedroom are separated from each other. , To create the quality and comfort of living. The high-purity red, green and blue colors set the retro tone for the living room. The designer boldly uses black and white color-blocking floor tiles to highlight the main color of the space, and moderately harmonizes the light and dark, thick and light, so that it is not cumbersome. The wooden screen depicts the beauty of birds and flowers, and the slender shape is light and natural, which enriches the connotation of the space. The retro blue combines the background wall, and the beautiful and practical fireplace adds warmth to the home. Sip red wine here, which is elegant and charming in the nostalgic sound of vinyl records. The designer makes full use of the wide area of the living room and incorporates the function of the study room. The artistic tables and chairs fill this corner with many detailed aesthetics.
- Projet "Retro regeneration and elegance"
- designed by Xu Lingjiao
- won the hornor 2021 Platinum from Category
- Residential Space

