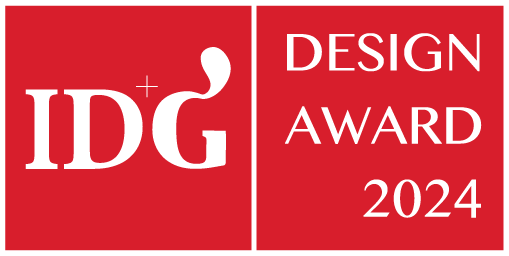MOBIUS Office
- 2022 Gold Award
- Cultural Office
Projet Description
MOBIUS Office is a crowd-creation and innovative office space commissioned by the CAS Delta Capital Management Co. Ltd and partner institutions in CAS Capital Digital Economy Innovation Center, Hangzhou. According to the cultural attributes of the CAS Capital Digital Economy Innovation Center, we want to go beyond the standard office space pattern and create a new open system, allowing multiple dimensions of space to interact here, and allowing people can get fully immersive experience of the place we created. We materialize this spatial system with two main concepts: "perception" and "exploration", which is a new explorable model for today's offices. We replaced a series of boxes surrounding the central tube. These boxes are like buildings with curved corners that can form a continuous facade, these facades have doors, windows, and other architectural components with strong symbolic significance, and their internal significance to the space And attributes have an important identifying function. They are a series of abstract and alienated symbols with clear semantics. In this space, the ratio of all doors and windows has been deliberately doubled. People’s perception of the spatial scale has a constant scale—the body. The entrance area of the entire exhibition hall is defined as a pure exploration area. This exploration area is composed of a homogeneous cabinet enclosed on three sides. At the beginning, we entered this matrix cabinet. In the physical space, every visitor is puzzled. The entrance needs to be searched by oneself. During the whole process, people will remain in an unknown state. This is the beginning of the "exploration" and "perception" of the entire space. In each opening, the visitor does not know whether he will open a small grid, a door, or a window. We hope that it can point to the essential state of doors and windows-they are both a medium connecting space, a medium connecting space, and "opening" is an important behavior that gives it semantics. This requires us to fully mobilize the potential of each space in multiple directions. We need to set up two or more ways of viewing for each space: some viewpoints are parallel to the way of entering; some viewpoints need to retreat to another space for a distant view; some viewpoints are inadvertently looking back, we hope Users can deeply perceive the process of space transformation among multiple dimensions, and this is where the potential of space lies. The "stranger" in the spatial dimension comes from the fact that when we look at this clip from another angle, we have gone through a series of processes such as disappearing-jumping-appearing, but in looking back, we can find them like solving a case. Clues and connections between. Because when we are deep in space, our perception of space is often limited. Looking back at the place you have observed from another point of view will produce a kind of backtracking of memories, and this kind of "strangeness" of familiar places. The "stranger" makes us start to look at the space from another angle, and at the same time look at the many problems we face from another angle. In the monochromatic space, the color is single, but the space is multi-dimensional. Therefore, the visual state of a single color in the space is not single, but has a stronger shaping power on the space. The space is dynamic, and the color will change under different light environments and with the change of people's observation point of view. These changes maximize the possibility of the space.
主案设计师:方润武 毕业于英国伦敦艺术大学UAL(University of the Arts London)建筑室内艺术设计硕士研究生,师从伦敦艺术大学切尔西艺术及设计学院Chelsea c ollege of the Arts & Design导师,Peter Stic kland,其导师对建筑室内哲学观点与东方禅学的融通,于2009年以Distinc tion class获得当年优秀毕业成绩。 主案设计师:王明皓 毕业于马德里理工大学建筑学院(UPM-ETSAM)建筑学院,论文获得马德里理工大学Matricula de honor年度最佳硕士论文,师从坎波·巴埃萨,路易斯·罗霍等西班牙知名建筑师;现任中国美术学院建筑艺术学院外聘教师;学术作品及文章及著作在多个媒体刊登。
