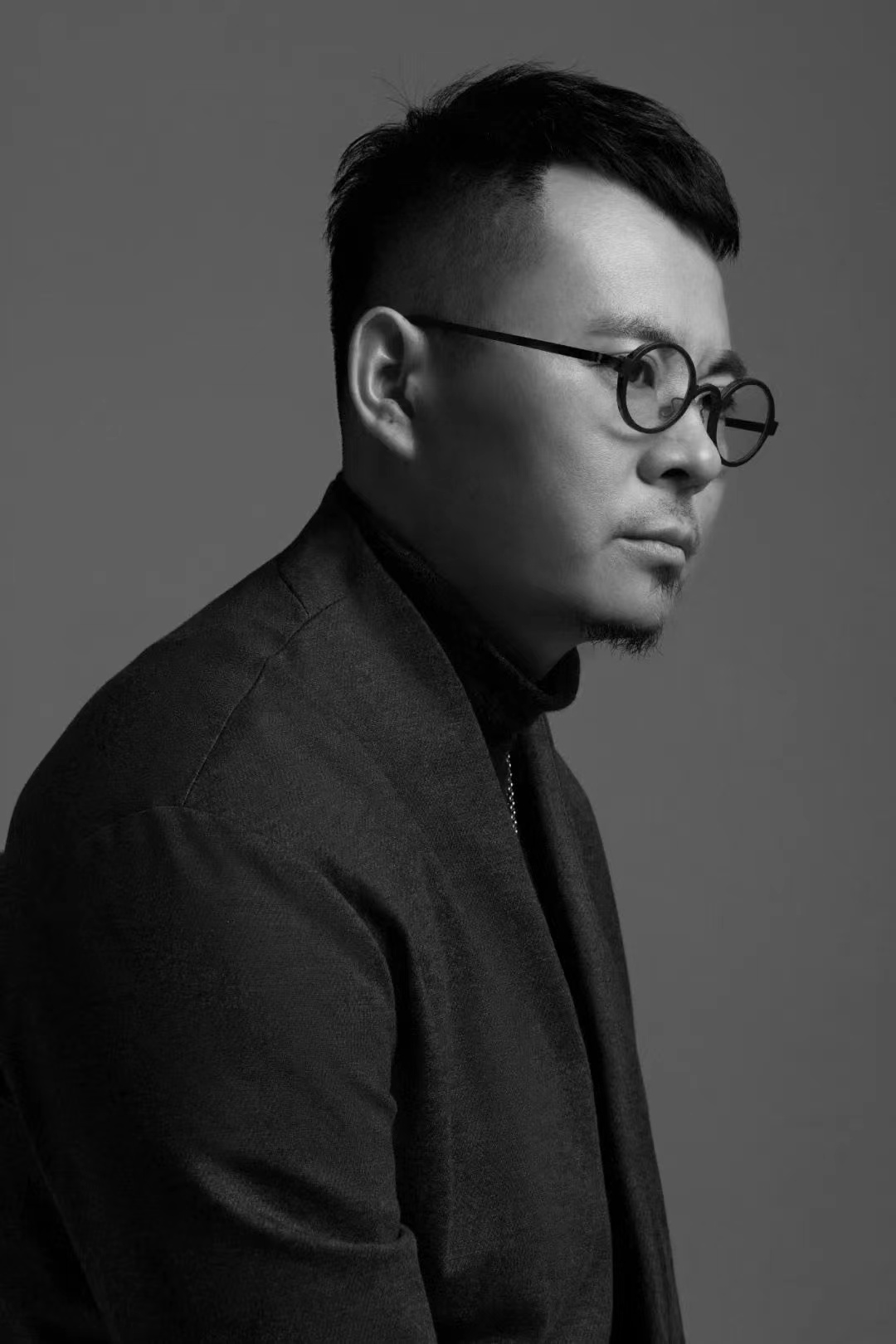Le Lemon Lake
- 2022 Silver Award
- Villa Mansions
Projet Description
Think in the form of spatial dialogue, break the physical partition and redefine the spatial relationship. The space pattern is open, the view is wide, the space is open, and the balance of life is held in the boundary and size.
The designer deconstructs and reorganizes the plane layout according to the living activity lines and habits of residents, rationalizes the original narrow limitations of the space, and connects the horizontal and vertical axes closely to sort out the smooth and harmonious space rhythm.
The dining area breaks the traditional pattern, the intention shape plastic spirit activity line, the warm Dali stone table interleaves the mellow aesthetic feeling of glass and metal, the light line chandelier adds artistic breath, embellishes the green scene, the food is accompanied, depicts some leisure and fun.
Xu Jinghua, director of the Beijing office design, from 15 years, focusing on the law of private life research, innovation into the traditional, continuously explore space order, lifestyle and living emotional relationship of the organization, through in-depth analysis, blend in living concepts and life demand of the era of space construction and decoration, creating unique artistic and emotional experience.

