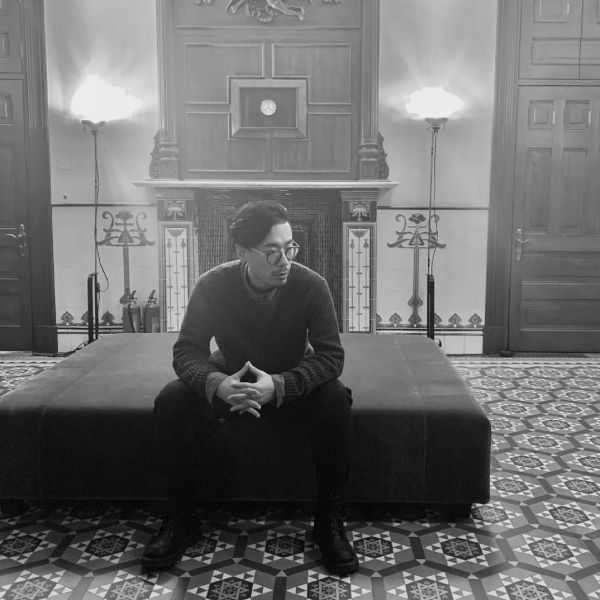Garden of Eden
- 2021 Silver Award
- Residential Space
Projet Description
With the theme of the Garden of Eden, this project aims to create a romantic, elegant and simple living atmosphere while giving the space a more artistic sense. Using arcs, antiques, glass and other elements to deconstruct themes and enrich the overall space from different dimensions such as planes, facades, moving lines, and spaces. Pushing open the entrance door is an entrance garden, which satisfies the daily storage, and is also full of paintings. The suspended ceiling structure, floor mosaics and soft decoration atmosphere all highlight the theme. Passing through the entrance garden is an art corridor connecting the activity area, passing through the corridor is the guest restaurant, breaking the traditional layout to integrate the guest restaurant, opening up the horizontal partition wall, from the entrance to the leisure area, and then to The living room of the dining room has a view throughout, which expands the view of the space and enhances the texture of the space. Whether it is from the top to the bottom or from the facade to the soft decoration, the overall space creation reflects the details of the design everywhere, interlocking with the theme, and does not appear complicated.
- Projet "Garden of Eden"
- designed by Yan Jinghui, Wang Ying
- won the hornor 2021 Silver Award from Category
- Residential Space

