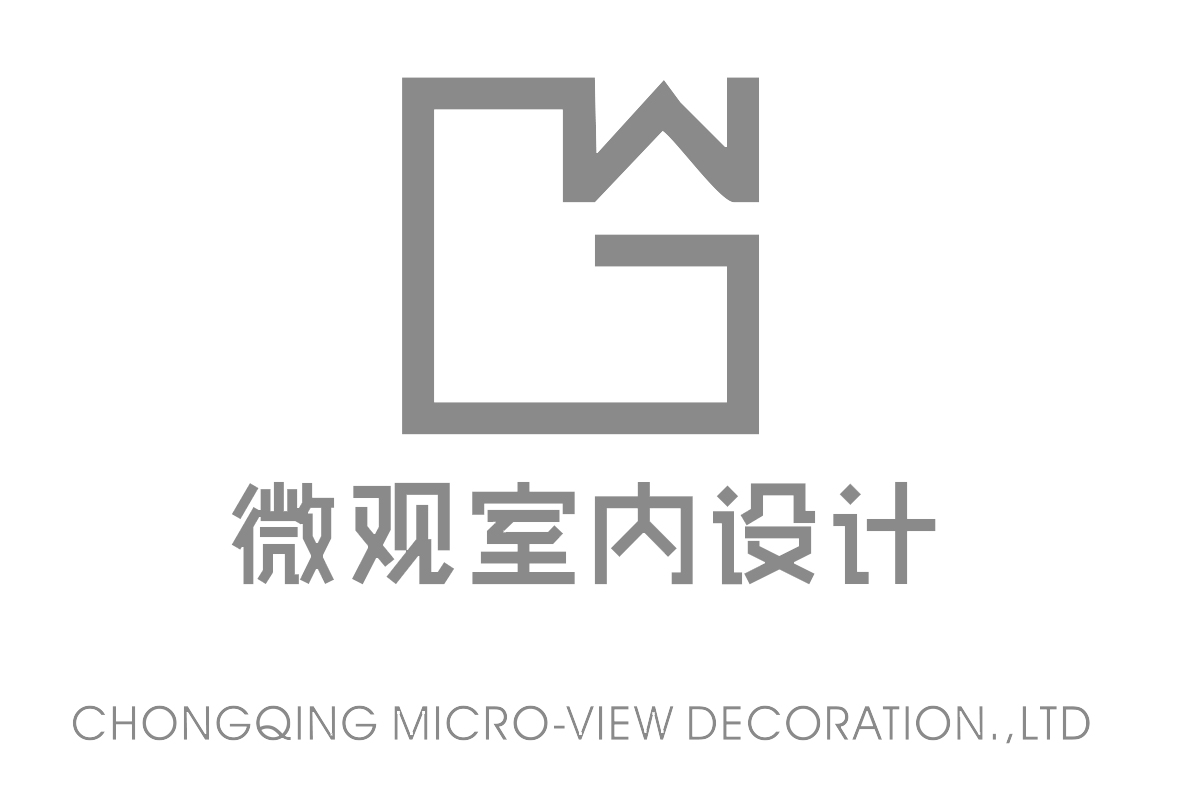Living by light – Liangjiang imperial garden
- 2021 Innovation Award
- Residential Space
Projet Description
This design starts with the study of life mode and moving line.
Owners and designers have a lot of consensus on the preferences of space forms and design concepts: open and free public space, unconventional rest mode (how comfortable and how to come), fuzzy space boundaries, multiple functions given by a space, private private space, smooth moving line, knowing their own needs and disdaining "what others will think", and so on.
According to the actual situation of the owner's family, our zoning suggestions are: the first floor is a public space, open and free as much as possible; The two children are younger and live on the first floor; The second floor is the master bedroom space, with perfect functions and high comfort as far as possible; In addition, on the second floor, the slightly low space caused by the sloping roof is planned as the children's play area. The position and shape of stairs are the starting point of design. We hope that stairs are not only transportation facilities, but also space highlights. The stair location we selected takes into account the open feeling of the first floor and the maximization of the area utilization of the second floor. Moreover, at the starting place of the stairs on the first floor, we lengthen the starting steps to form a platform, which can sit or lie, and set a small tree in it to form an indoor visual focus. It faces close to the due west, and a very beautiful light and shadow will be formed in the sun.
- Projet "Living by light – Liangjiang imperial garden"
- designed by Chongqing weiguan Interior Design Co., Ltd.
- won the hornor 2021 Innovation Award from Category
- Residential Space

