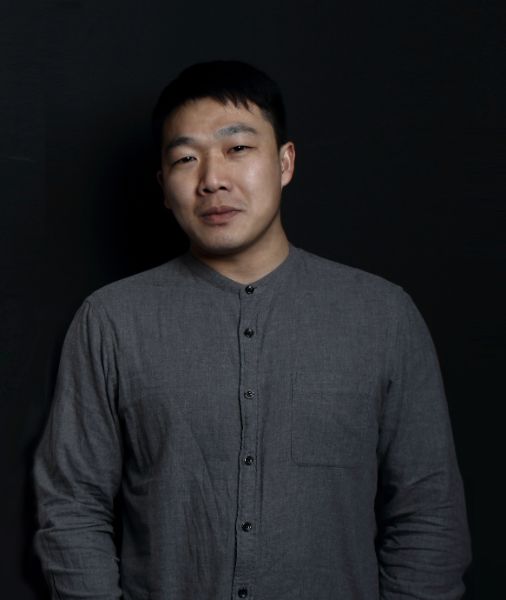Lanboshe
- 2021 Innovation Award
- Hotel Space
Projet Description
Design concept: The realm of bamboo and stone, waves and waves, bamboo round windows, feasible, promising, traveling, and living Background: The project is located in a single-family building in the Ligongdi commercial area by the Jinji Lake in Suzhou. It is hoped to use the advantage of floor height to create an interactive and interactive hotel with duplex guest room space and raised public space. Space: The sliding doors that can be opened and closed make the space unpredictable. The cold-toned dry landscape of the interior seems to be reflected under the blue sky outside the window, and the window glass at night reflects the light of the top wave, which is also true and illusory. Atrium: The wooden grille is enclosed on all sides combined with indirect lighting, and the light has a faint gradual effect. Go through the moon cave gate and enter the guest room area. Guest rooms: Two guest rooms with relatively independent functions. Each room is integrated into a micro courtyard to maximize the introduction of natural light. It faces the landmark Oriental Gate across the lake. Plane structure: In order to create a hotel atmosphere of communication and interaction, the top surface treatment of the undulating waves of the foyer echoes the lakeside. A dynamic space for sitting and swimming is planned around the glass patio surrounding the public space. The highest point of the roof ridge is used as a sleeping space in the room, and the first floor is used as a place for communication. Under the lowest point of the structure, there is a landscape of dry mountains and rivers, combined with tatami mats as a flexible experience center.
- Projet "Lanboshe"
- designed by Zhang Ning
- won the hornor 2021 Innovation Award from Category
- Hotel Space

