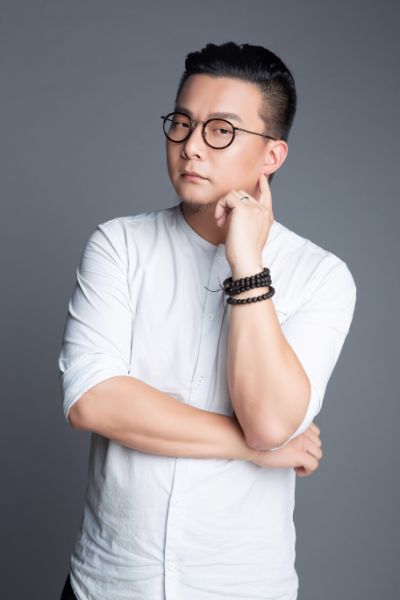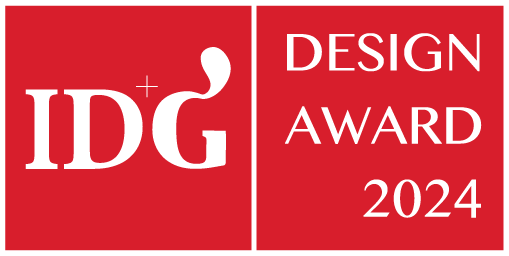Design of Zhejiang wanhe yuxi Hotel
- 2021 Silver Award
- Hotel Space
Projet Description
In the design concept of this case, we considered that the lobby, elevator hall, main public space, banquet hall and other spaces on the 1st, 2nd, and 4th floors need bright colors and identifiable high-end materials to attract wedding banquet consumers. In the restaurant area on the 3rd floor, the guest rooms on the 5-12 floor, the executive lounge and other spaces, relatively dark light field design is used, with light luxury materials that need to be experienced with touch, to create a contemporary business style, more oriented to business travel and daily banquets User. This project is located on the north bank of Qiantang River. In the design of floors 1-4, we set the design theme of "riverside hydration". The wall material in the lobby looks like the cascading waves of the Qiantang River, cascading, but the waves appear smooth and gentle after the Qiantang enters the bend, extending to the stainless steel plate of the water level on the ceiling, which is more tranquil. Through this technique, this case reorganized the complex column network space of the original civil construction. On the basis of not changing the original civil construction structure at all, only one bright column appeared in the entire space, making the space more complete and smooth.
- Projet "Design of Zhejiang wanhe yuxi Hotel"
- designed by Wan Shiyuan
- won the hornor 2021 Silver Award from Category
- Hotel Space

