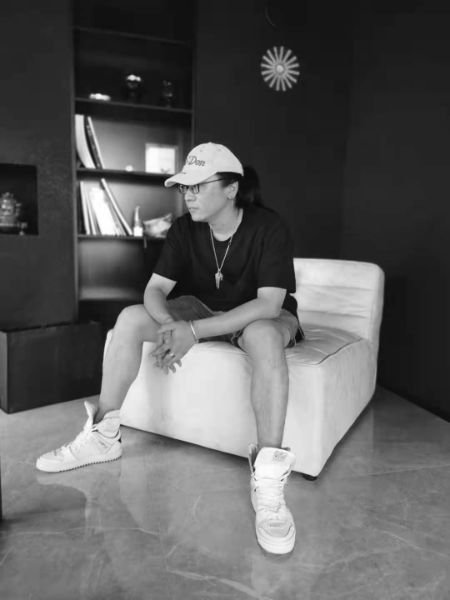The True Life
- 2021 Gold Award
- Villa Mansions
Projet Description
After the owner moved in for nearly half a year, from 8:00 in the morning to 8:00 in the evening, we spent a day recording the status of the owner's residence. There is no need for too many places, we hope to express the spirit of a place with a more real attitude. Interior design contains a variety of arts, but more often it is an expression of expecting individual desires to be satisfied. From dots, lines and planes to three-dimensional, the planning of the space shows the line of life of the owner, and multiple linear designs form a three-dimensional living space. In the design, after the floor slab of one and a half basement spaces was removed, the first and second floors were converted into large empty living rooms. The daylighting in the lower space has been greatly improved, which also allows more content expression in it. The study and the living room form a mutually supporting relationship between the upper and lower fronts and the front, back and forth, and the up and down of the space are used for planning without any walls or partitions, so that the advantages of the large space can be extended. The transition between the guest and dining rooms is based on the TV background of the ceiling, and multiple passes form a symmetrical circulation. The invisible door of the audio-visual room is hidden in the parquet wall, and the water bar is interspersed in the space so that the people living in it have more interaction in life. The kitchen behind the glass door is linked to make the space more full of smoke and fire. Social attributes.
- Projet "The True Life"
- designed by Fan Yifeng
- won the hornor 2021 Gold Award from Category
- Villa Mansions

