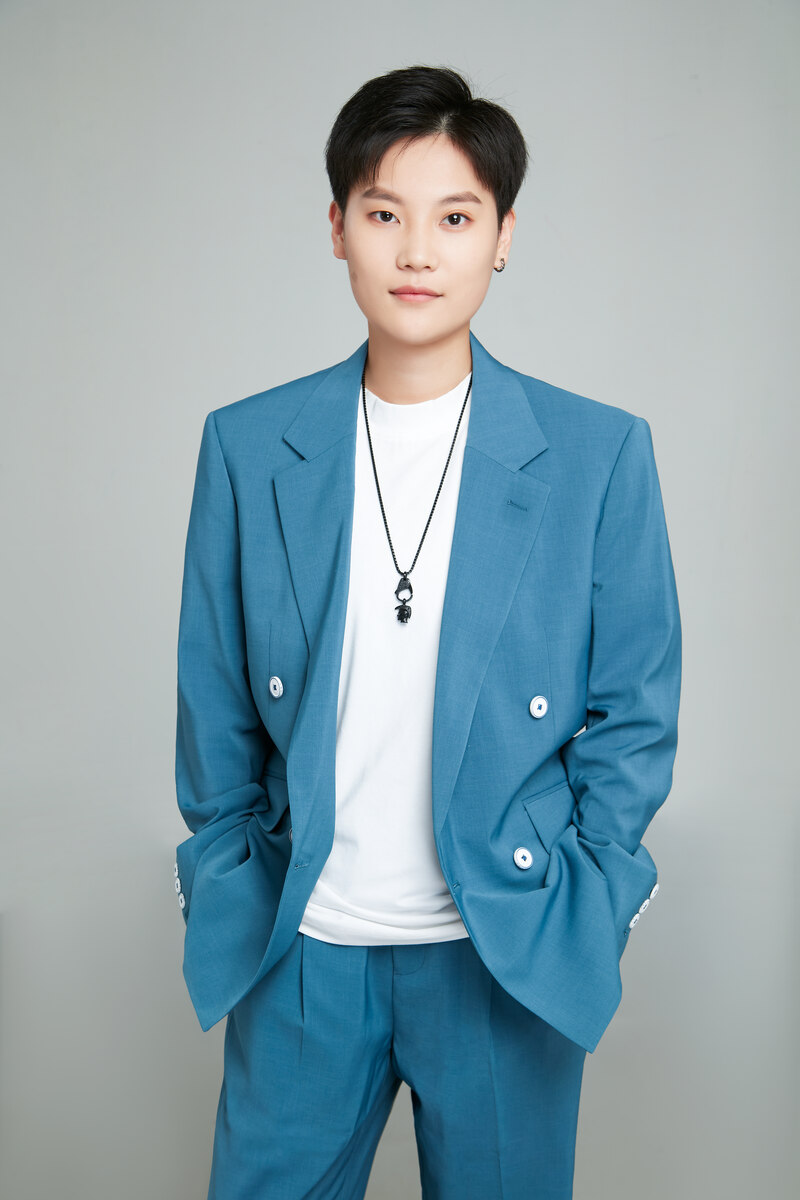Yunze Jiayuan Project
- 2022 Innovation Award top 10 designer
- Residential Space, TOP10-International New Prominent Designer
Projet Description
1. Design style: modern light Japanese style
2. Space introduction:
(1) Entrance: Seal the opening of the kitchen door initially opened at the entrance, and make the entrance more integrated under the premise of avoiding the awkward position of the kitchen door hidden behind the entrance door.
(2) Kitchen: The kitchen door is changed to a large glass sliding door on the side of the living room. The semi-open kitchen and living room can have more interactive space. In addition, the partition wall between the balcony and the kitchen can be destroyed to increase the kitchen countertop area.
(3) Living room: The original layout of the living room is irregular, and there is a lot of wasted area. First, a wooden grille is used to make a soft space partition between the sofa and the dining table. The moving lines are smooth, and the lighting is sufficient. The two spaces exist independently and mutually fusion. Secondly, a low wall is built behind the sofa to make a bar table. While considering the function of the western kitchen island, the sofa backs against one side wall to leave a socket position to avoid the problem that the sofa does not have a socket against the wall. Powered pots can also be used. The whole space is covered with more integrated floor tiles. A bright and warm atmosphere is created through the combination of lighting and furniture colors.
(4) Main bedroom: use bay windows as extended wooden countertops, taking into account the functions of bedside tables and temporary desks. The texture of wood veneer is warmer than traditional stone window sills, and the integrated bedside table on one side of the wardrobe reduces the floor space and enlarges the bedroom space. The bedside decorative board uses green wall paint to brighten the whole space and echo the children's room.
(5) Children's room: Use simple furniture and colors to create a warm sense of security for children, and the green wall of the bedside reflects the child's innocence and vitality.
(6) Bathroom: The partition wall between the bathroom and the original secondary bedroom was knocked down and rebuilt to expand the use area of the bathroom. The small space was reserved as a storage room, and the washbasin was placed outside to make a transparent partition, making it more visually transparent from the living room.
(7) Storage room: The area of the re-divided storage room is just right. The storage room's door is in the form of a bookshelf hidden door. From the living room, the TV background wall is a whole. Since only family members come in and out of the interior space and will not take guests to visit, this design abandons the custom cabinet with aesthetics. From the perspective of practicability, the storage function is satisfied by building a rack. Later, the layering of the rack can be adjusted at any time according to needs, and it can be used flexibly.
In 2017, he graduated from the Department of Environmental Art and Design of Changchun Guanghua University, now living in Beijing for 5 years, specializing in interior design and home decoration direction, good at small family renovation, villa mansion, loft, home feng shui direction, and began to prepare for the establishment of the design studio at the end of May this year.
2017.03-2018.07 works in Yuntang International Design Agency, serving as a designer assistant, responsible for assisting designers to deepen the scheme drawings, sorting out customer files and other work;
2018.08-2020.04 Works in Beijing Ye Zhifeng Decoration Company, as a designer, responsible for docking with customers, providing design and construction scheme drawings, control of the construction site quality progress and other work;
2020.06-2021.12 Work in Beijing Bedbed Home Decoration, as the design director, responsible for managing the designer team, docking with customers, providing design and construction scheme drawings, control the construction site quality progress and other work;
2022.1-2022.05 works in Beijing Jianshe Decoration Design Co., LTD., as the chief designer, responsible for deepening the designer team, docking with high-end customers, providing the whole case design and construction scheme drawings, and controlling the quality and progress of the construction site; 2022.05-has ever since now formed a design studio team
2022 Japan IDPA AWARD International Pioneer Design Award Professional Award

