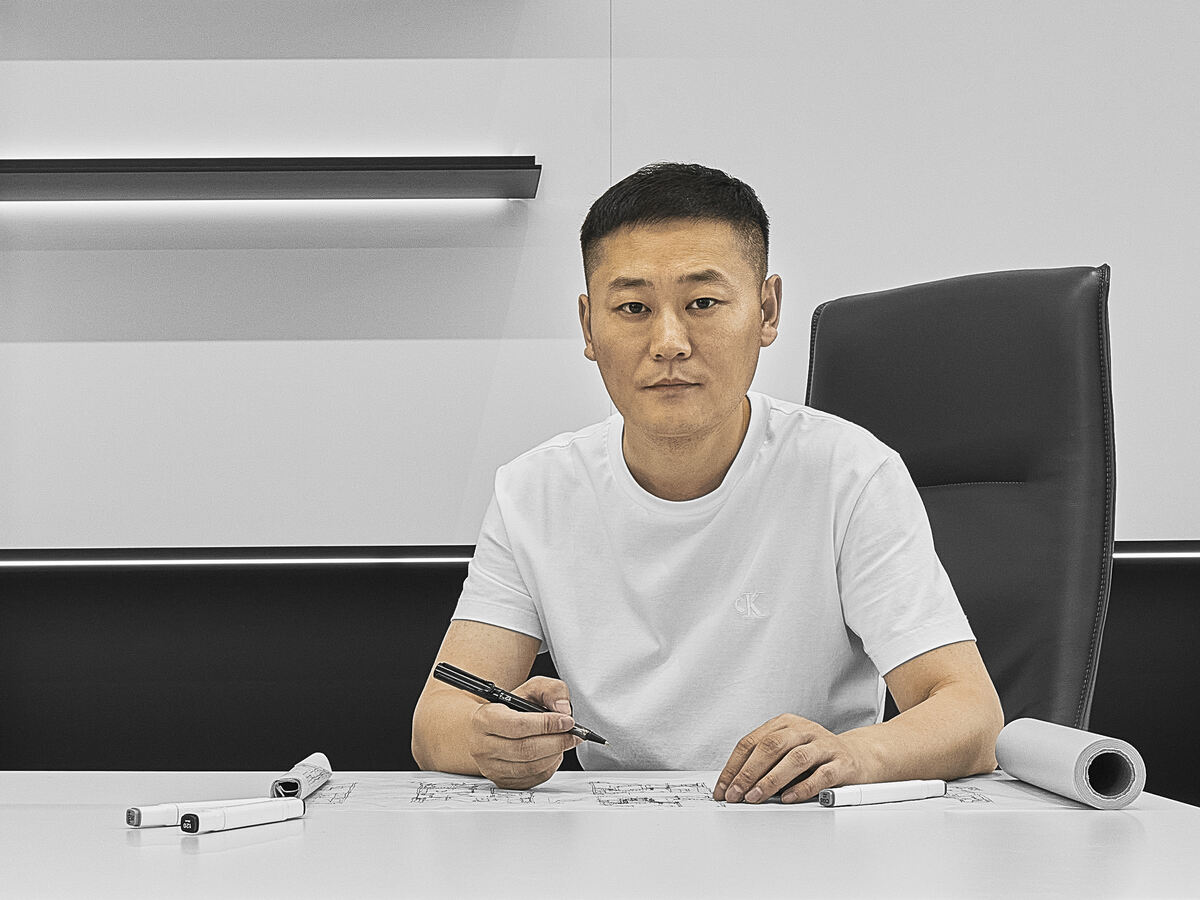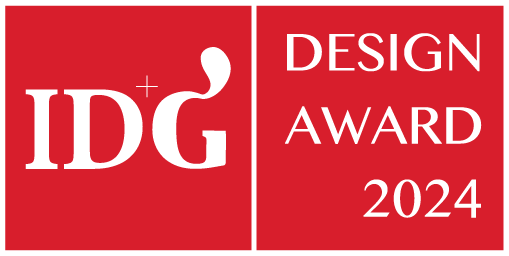VanGao Decorate & Vincent Landscape office, Dalian
- 2022 Innovation Award
- Cultural Office
Projet Description
The brilliant color you expect is always based on pure white.
— Leonardo da Vinci
In the context of color, white is the beginning and black is the end. All styles, impressions, stories start from white. The building uses restrained white as a canvas, absorbs the artistic expression of light and shadow, sees mottled light and shadow as time goes by. Architecture is the carrier of light, and the presence of light can be perceived. It is also a container of light, which accommodates the passage of time and the changes of light and shadow. Simple lines, thick block surfaces, and continuous long windows contain the flexibility and balance of modern architecture. Part of the first floor of the building is designed to set back the structure, leaving the ground to the courtyard to establish the mutual extension of indoor and outdoor. In the static layout, a dynamic visual extension is created to achieve a natural transition from landscape to interior. As a fluid space, the office is greatly influenced by the needs, values, technology and culture of the times. Making work fun and the office comfortable are our design principles. On this basis, we have sorted out the elements of a high-engagement and healthy working environment, aiming to create a positive, efficient and focused office atmosphere. Give the partners who work in it a spiritual release, and their thoughts can wander more freely.
The newly upgraded office of VANGAO&VINCENT OFFICE continues the purity of the building. It takes white as the keynote, escapes the shackles of form, uses simple geometric shapes to construct spatial order, and uses the simplest method to solve complex problems. The building structure has not undergone much transformation, but the spatial image and feeling have indeed undergone a complete change. Stepping into the space, the red image wall that turns from the ceiling to the ground as the protagonist is fascinating in the straightforward and simple space, and also injects a passion and extension into the calm atmosphere created.
The staircase set in the center of the space divides the first floor space into left and right parts. The left area retains the original uprightness of the space and is planned as an unconstrained main office area. Free and unrestrained communication is essential for team collaboration. The open office area is a place to effectively obtain information and inspire inspiration. Balancing black and white, indulging in this pure and agile line, looking for the order of space in the quiet background, and exploring more possibilities with asymmetrical forms. The cabinets against the wall echo the color contrast and the rhythm of virtual and real, which is the result of a consensus between form and function requirements. The area on the right is set as the ribbon on the space level, cutting it into two layers. The first floor integrates display, sample room, material storage, and printing. It is arranged in a very array-like form, and also through strong color collision and combination, giving the space more functional roles. The mezzanine contains the conference area, archives and engineering department. The deconstructed original structural beams show the order of the structure and reflect the architectural thinking of the space, making the interspersed space more lively. The arc-shaped reflective light trough extending from the wall realizes the real "seeing the light but not the light" in the space. The second floor is dominated by a number of independent spaces, and white and logs are used as the main visual keynotes. After suppressing the colors, a series of architectural elements will be used to establish the sense of reality and comfort of the space. The charm of the design is to try to break the boundaries and inherent limitations, and make the space appear more possibility and interest. The separation design of the wall of the financial room allows natural light to be introduced into the corridor, and effectively connects the independent room with the external corridor; the glass sliding door of the report room allows the space to have great visual permeability and flexibility from the inside to the outside. Ultimately, carefully selected furniture further completes the open and creative interior atmosphere.
In this design, through the sorting and construction of various relationships, the relationship between people, the environment, and light is brought closer, so as to discover the life you want under everything you have. When an office space becomes an art space, the content it expresses has more meaning to be carried. At the same time, the integration of humanistic atmosphere creates the unique temperament of the office space.
毕业于鲁迅美术学院 艺术硕士
从事室内设计行业18年,大连装饰三十年行业优秀设计师。
作品善于将艺术美学注入空间设计,主张多元的互动交融,以执行和结果呈现为使命,常审视时代背景下的设计责任,成就作品的时代价值。注重“人文、自然、艺术”的引入,通过挖掘设计的底层逻辑,诠释空间与人的和谐共融。

