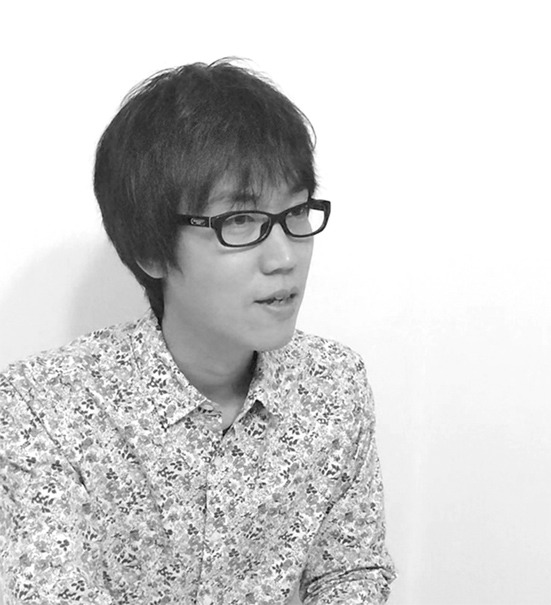The round house – on the riverside
- 2024 Silver Award
- Villa Mansions
Projet Description
A symbolic cylindrical building standing along the river.It is in harmony with the harshness and openness of nature overlooking Mount Akagi.
Imagine a slightly mysterious time passing inside, where various scenes flow smoothly, such as enjoying art and music in the museum-like living room, being lost in thought in the staircase reading gallery, drinking tea in the cheerful zebra-patterned cafe-like space, enjoying wine in the kitchen bar at night, and chatting in the intimate Japanese-style room.
The weight of the stonework, which is off-center in the circle, and the design of the columns and beams, which emphasize vertical and horizontal, give a sense of light movement and dramatic depth in the circular space, which tends to be symmetrical.
These proportions were not calculated based on the golden ratio or anything like that, but were created by adjusting the shape and sensibility of the visible and invisible parts, creating a space with no dead ends, which is unique to a perfect circle.
The simple framework was decorated with accent colors such as the purple of the sofa, the red of Roger Bonafé, and indoor green to avoid creating an empty space of only light and shadow.
In any case, the high-ceilinged cylinder with a Nordic resort feel has become a generous space like lotus leaves spreading out, providing a comfortable place where the hustle and bustle of the nearby workplace can be forgotten.
- Projet "The round house – on the riverside"
- designed by YUTA KANEKO
- won the hornor 2024 Silver Award from Category
- Villa Mansions
2002 Graduated from Department of Architecture, College of Science and Engineering, Nihon University Joined Frame Co., Ltd. in 2005 2004- Experienced as a lecturer and counselor, such as explaining in easy-to-understand terms various concerns and questions regarding the earthquake resistance of buildings in Japan, a country prone to earthquakes.
Cooperated in dissemination of technology for [government disaster prevention community development]. In 2007, the 400-year-old former Odawara magistrate's residence that was relocated to Setagaya Kannon was refurbished and utilized as a modern temple school. Since then, [town development led by residents] is also continuing.
AWARD
KUKAN DESIGN AWARD 2023 “Shortlist” Green Infrastructure Netowork Japan 2024 “GRAND PRIZE” www.idpa-japan.com Taking advantage of the [method of consensus building] cultivated in these activities, we value sharing designs and opinions with clients in an easy-to-understand manner, and we are working not only on residential design, but also on commercial and welfare space design.
I am involved in a lot of “design for living” and “sustainable design”.
In designing
I feel that the barriers between “housing and commercial facilities” and “architecture and interior” are disappearing, and there is a need for fusion.
The inevitably universal “form” of a house, and the “form” of enjoying moments like a commercial space A nostalgic “space” like a house and a “space” where you can feel the future like a commercial space Personal “design” like a house and populist “design” like a commercial space I am designing with the theme of "hybridization" of them.
In recent years, I have been collaborating with a team in China to undertake “housing projects” and “dental clinic projects” for general residents in Anhui, Shanghai, Hangzhou, etc. in China.

