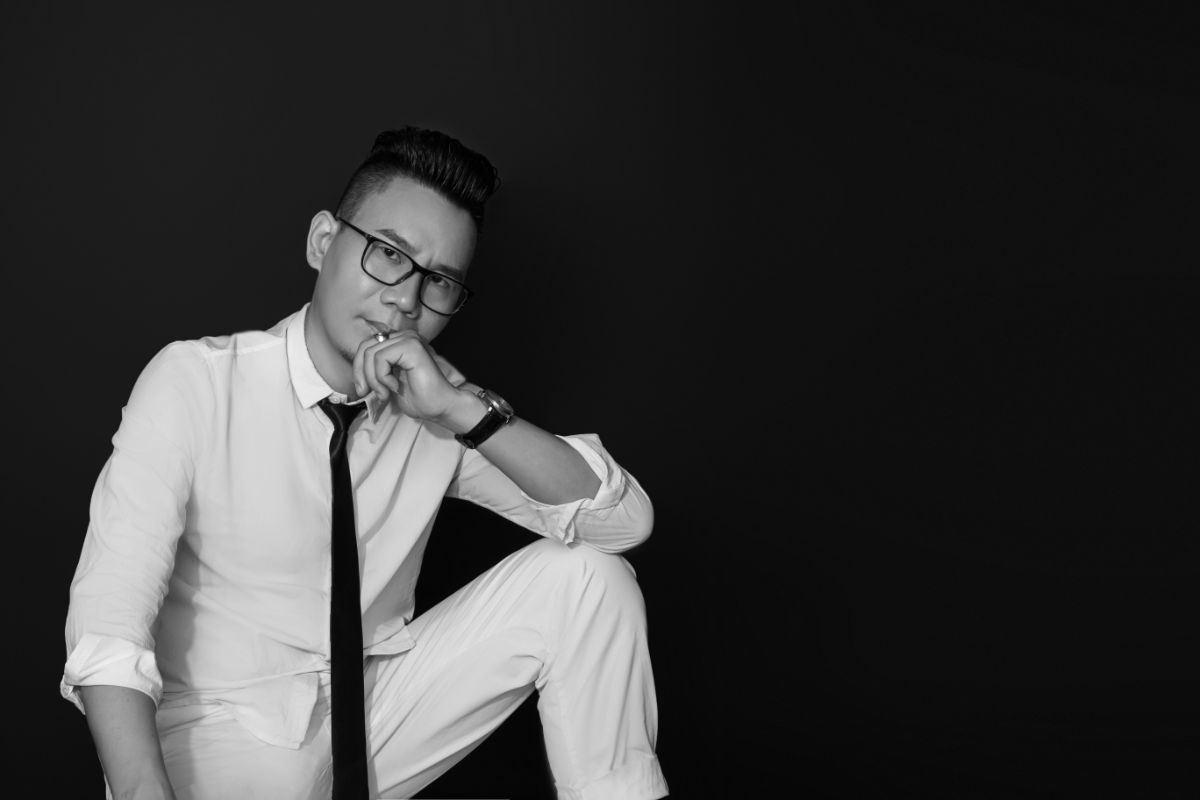Silent
- 2020 Innovation Award
- Showroom
Projet Description
When philosophical thinking is applied to concrete design, the test is the designer's balance and control over the demands of owners, space emotions and professional aesthetics. This is not only the deep excavation of "one home", but also the widening of cognition, and the construction of lifestyle with a broader perspective and more acute awareness. Under the framework of the villa, the designer of this case uses high-level and restrained design language to express accurately, so as to find a balance between interaction and privacy, daily and special, aesthetic and function.
In the white and gray villa, the first floor underground is set as a leisure space. Teahouse utensils image of furniture to shape the moving line, distinguish levels, enhance interest; audio-visual room is to reconcile the intuitive feeling and the match of the association of artistic conception, to provide enough privacy for friends chat space. The first floor interacts with the garden. The aroma and pleasure of breakfast extend to the outside. Under the green and luxuriant, in the flowers, the beauty comes as scheduled.
The etiquette space on the second floor serves as a place for social communication. The open design is open and open, forming effective interaction. The Chinese restaurant adheres to the concept of "simplicity of Avenue" and constructs a unique aesthetic experience through materials and colors. The third floor and the fourth floor are absolute private territory. The son room has artistic personality, the master bedroom is lazy and comfortable, and the bathroom with powerful storage function ensures that it is as clean as ever.
Four seasons change, time rotation, beautiful home, new story, please look forward to.
- Projet "Silent"
- designed by YANG WANG YU
- won the hornor 2020 Innovation Award from Category
- Showroom

