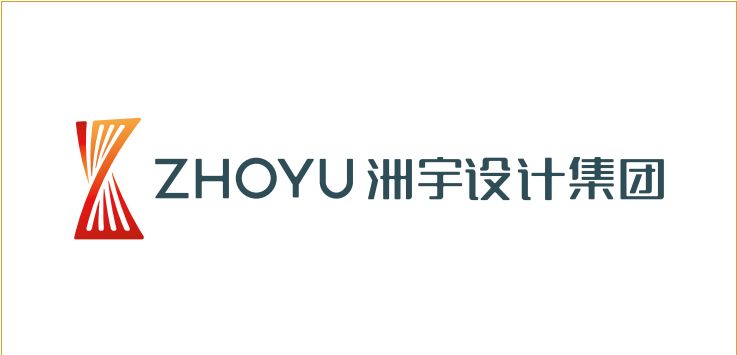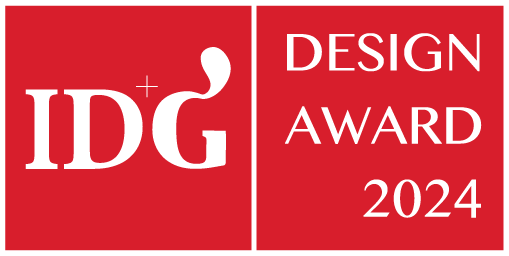RTDC Hangzhou TianCheng Road NO.216 Apartment Project
- 2023 Silver Award
- Public Space
Project Description
This project, No. 216 Tiancheng Road, Shangcheng District, Hangzhou, Rongtong apartment renovation project was renovated and strengthened.
Building 1 was built in the 1990s, there are no design drawings, the construction unit is ominous, and the house is currently vacant. The 6-story brick-concrete structure on the ground, the floor is mainly prefabricated board, partial frame structure + cast-in-place board, the body is sintered red brick, and the masonry wall has ring beams and structures
The original building is used as a hotel accommodation room, and the owner intends to renovate it and use it as a hotel apartment. Most of the main structure remains intact, and some parts of the renovation need to strengthen and add outdoor steel stairs.
No. 2 building was built in the 1990s, there are no design drawings, the construction unit is ominous, and the house is currently vacant. The floor is mainly prefabricated, the masonry is sintered red brick, the masonry wall has ring beams and structural columns, and the foundation form is unique
The original building is used as the hotel catering and office, and the owner intends to use it as the hotel apartment after renovation. Most of the main structure will remain intact, and some rooms need to be strengthened after renovation.
Building 3 was built in the 1990s, no design drawings, the construction unit is ominous, and the house is currently vacant. Two-story brick-concrete structure on the ground, the floor is mainly prefabricated board, the masonry is sintered red brick, the masonry wall has ring beams and structural columns, and the foundation form is independent
The original building is used as a hotel accommodation room, and now the owner intends to use it as a hotel apartment after renovation. Most of the main structure will remain intact, and some rooms need to be strengthened and outdoor steel stairs added after renovation
洲宇设计集团股份有限公司,是一家全国布局的综合性设计服务企业。公司形成上海、深圳、成都三总部的发展格局,并在昆明、南宁、贵阳、重庆、拉萨、西安、长沙、武汉、郑州、南昌、厦门、广州、福州、杭州、合肥、南京、济南、沈阳、兰州、乌鲁木齐等城市设有分子公司。洲宇聚焦地产行业的全产业链设计与服务体系,涵盖建筑设计、景观设计、室内设计、产城规划设计、文旅规划、空间规划、IP场景运营、TOD、BIM、装配式建筑、绿建咨询、顾问咨询、设计优化、设计总承包、幕墙设计、智慧生活等业务版块,以“让建筑更智趣,让生活更美好”为使命,推动设计革新,为政府和企业等客户提供全面而专业的综合解决方案与全程卓越的服务体验。

