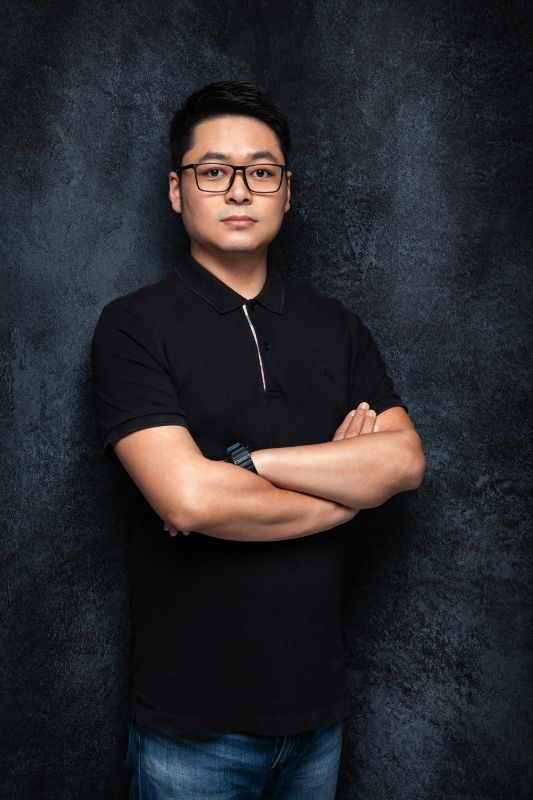Oscar 88 bar
- 2020 Innovation Award
- Leisure & Entertainment
Projet Description
This case is located in a mixed building of entertainment square and commerce. The space is limited, and the height of the field beam is only 3500mm. Using the design method of ridge LED screen and the combination of column glass surface and aluminum foam plate, the space structure level is more abundant, and the indoor height pressure is relieved. The canopy screen and DJ stage background screen are connected together as a turning point of space, so the visual impact is stronger. The design of the waiting area and the bar area in the entrance area of the front hall is obviously highlighted, which makes the entrants feel luxurious. Using a large number of imitation copper white rigid shaped as the background of the waiting area, the spatial structure is more clear. In order to achieve the sense of moving different scenes. The front hall and bathroom meet a large number of corrugated board materials, led magic lights, reflective sense and particle sense stronger. Here you can feel the visual impact of a spatial structure, so as to convey the personalized display of the new bar space.
- Projet "Oscar 88 bar"
- designed by Wang Fanxi
- won the hornor 2020 Innovation Award from Category
- Leisure & Entertainment

