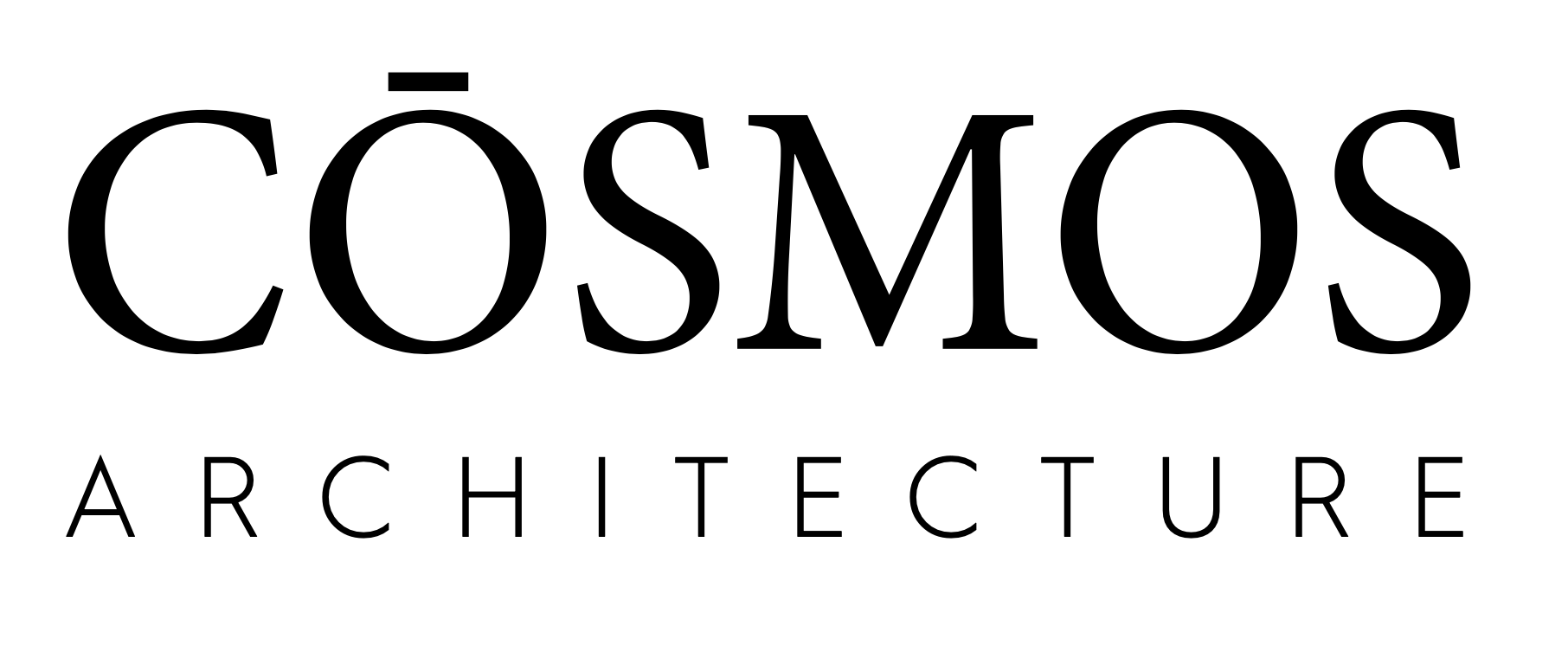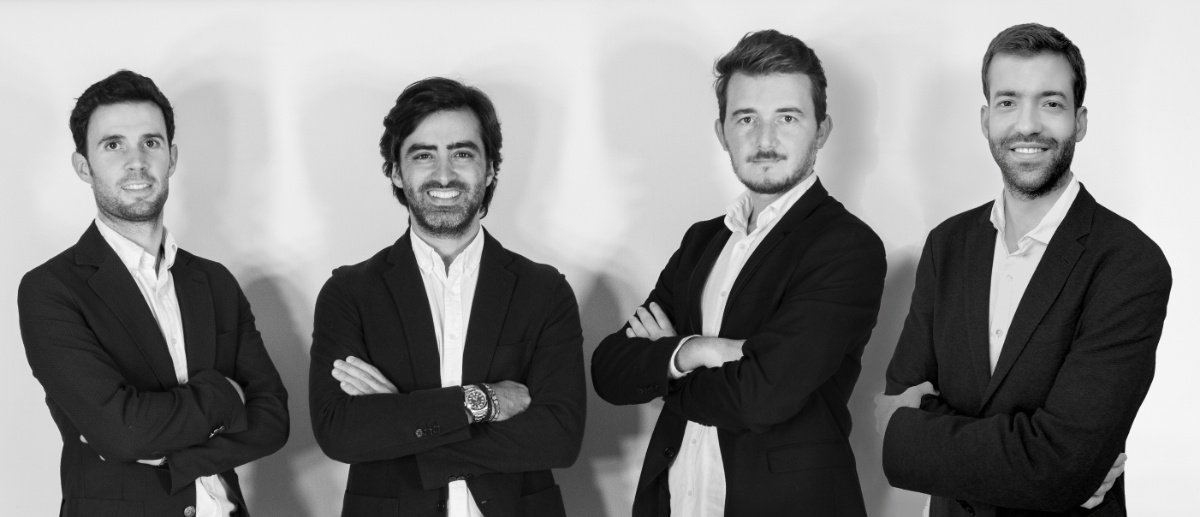Murjan’s Island
- 2023 Gold Award
- Hotel or B&B Architecture
Projet Description
PROJECT NAME: Murjan’s Island
LOCATION: Dammam, Kingdom of Saudi Arabia
ARCHITECTURE: COSMOS ARCHITECTURE
PROJECT TEAM:
David Sastre Mata | Project Architect
Pietro Paolo Speziale | Project Architect
Juan Martinez Zafra | Project Architect
Tomas Villa Arango| Project Architect
Murjan Island: The unique designs for a brand new hotel experience in the Saudi Arabian westside by Cosmos Architecture has now been released to the public’s eye
Nowadays, everyone looks forward to a sustainable future, meaning sustainability is a key factor for companies when releasing new project ideas. Cosmos Ivicsa’s main purpose is always to maintain the local traditions but essentially following a collective prosperity, such as positive impacts for humanity, like creating sustainable buildings and holistic approaches with their clients.
“"COSMOS understands sustainability as a permanent evolving commitment. As a team, as an industry, we work every day investing on resources, services, activities and business strategies that could bring a fresh and innovative approach to this global concern, not only to meet the demands and standards but also to boost them." - Cosmos Ivicsa
Keeping that in mind, Cosmos Architecture has developed their unique designs for a new project in the sidewest of the Saudi Arabian country, in a small, but at the same time wide, island that’s in charge of mixing innovation, sustainability and fun all at once.
This tropical island is artificially created in an extremely hot and dry environment, the project consists in a hotel resort that uses renewable and viable resources, like closed-circuit greywater systems, on-site edible garden, solar-powered jacuzzis and pools and a water cooling system designed to lower the ambiance’s temperature.
The landmark is designed to perfectly fit the well being of their guests and surpass their expectations. The place is configured by 11 spaces, as shown below, including: the main lobby, 10 villas that have a beautiful landscape of the sea, a luxurious swimming pool, a restaurant, 22 spacious suites, a wide parking lot and other common amenities for recreation purposes. Do not forget! It also includes water sports like kayaking, pedal boats, jet skis and paddle boards, which encourages safe and incredibly fun interactions between the guests and the wonderful sea.
The plot incorporates a minimalistic but extravagant approach, out of pattern designs but simple at the same time. Also, as sustainability is a big part of Cosmos’ global vision, this architecture incorporates large pieces of greenery, water levels, recycling systems and solar panels to promote a healthier functionality, they try to recreate and mimic the environment to increase its efficiency. Additionally, to provide a lower carbon footprint, the company makes sure the resources are reusable, cheaper and sourced from KSA.
Renewables will permanently reduce the island’s carbon footprint and provide energy independence. In the follow-up, there’s some interesting extra facts about Cosmos’ new resort:
Solar-powered public lighting can keep the entire island lit at night.
The island could reach a peak production of 3.5 MWh/day by its own solar panels and produces 110% of energy used.
Applies a mist cooling system around the whole resort, to replace AC in the outdoor areas and minimize smoke and control humidity levels.
On hot days, the hotel’s shading areas are able to protect people from the heat and reduce peak temperatures by 5ºC.
Use of food waste to repurpose on the gardens and use recycled water to cultivate.
Also, to emphasize the significant outcome of this blueprint, it’s important to establish milestones and compare current indicators.
Cosmos’ Energy Demand Proposal: 3.530 MWh/day.
Proposed restaurants are estimated to have 60% less energy consumption compared to current local hotels and restaurants.
Make sure all energy is self provided by the island’s solar arrays.
The island could save 0.73 billion tons of CO2 annually, globally.
This project is seemingly attractive to the eye, even better knowing how sustainable and helpful it is to the environment and knowing how much fun you could have with family and friends at the same time, it’s totally worth the hype!
Cosmos Architecture is a dynamic and innovative architectural firm based in Spain with offices in Italy, Colombia and KSA.
Cosmos is committed to creating exceptional designs that exceed our clients' expectations. With years of experience in the industry, our team of highly skilled architects and designers possess a deep understanding of the complex and evolving world of architecture.
At Cosmos Architecture, we believe that every project is unique, and we work closely with our clients to ensure that their vision is translated into stunning, functional designs. Our team is passionate about creating spaces that inspire and transform, and we take pride in our ability to deliver exceptional results on time and within budget.
Whether you are looking to design a new home, office building, or commercial space, Cosmos Architecture has the expertise and creativity to bring your ideas to life. From initial concept development to construction management, we provide a comprehensive range of services that are tailored to meet the needs of our clients.
At Cosmos Architecture, we are dedicated to delivering the highest level of service and quality in everything we do. Contact us today to learn more about how we can help you create the perfect space for your needs.


