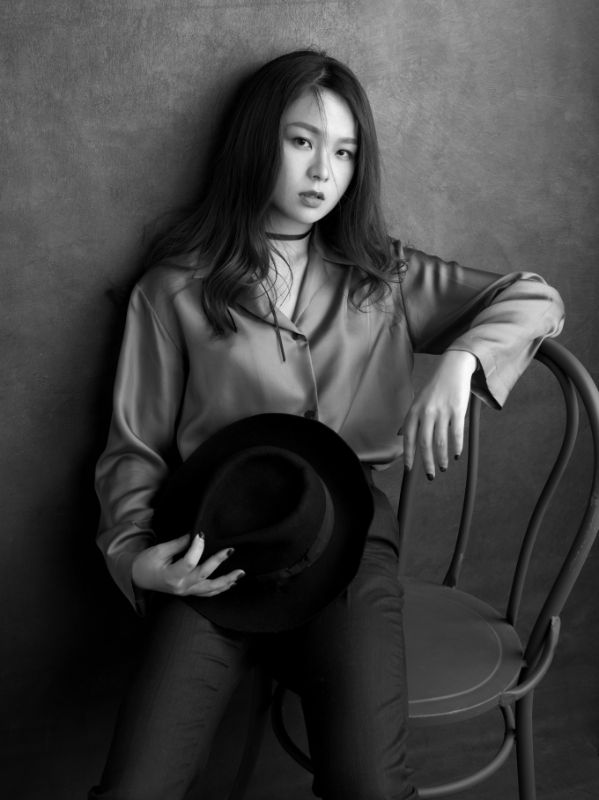Miss Muxi
- 2020 Silver Award
- Residential Space
Projet Description
This project is a modern-style improvement house of 198 square meters. It is an ideal new home for a young couple born in the 90s and a cat. Having experienced the hardships of struggle, I also understand the meaning of enjoying life. A comfortable living environment is the most basic respect for life.
The high quality porch is the first scenery of the home, and also one of the favorite spaces for female owners. The design of the porch provides a proper buffer between the entrance and the living room, a natural transition, and a dual sense of visual and psychological comfort.
The integrated pattern of the guest restaurant brings an open and bright visual effect, and the comfortable and relaxed atmosphere is conveyed from the eyes to the body and mind. The whole house adopts the design of no main light, with the main tone of black, white and gray, and the coexistence of simplicity and advanced feeling. Stacking and processing of soft decoration restore an open space with a sense of hierarchy and interest.
The loose sofa in freehand space, with its powerful package, is the comfort for the tired body in leisure time. The single seat Togo sofa with a strong sense of design brings a harmonious atmosphere of life and artistic sense to the space.
Balcony is the extension of the living room, the light in the spacious space flows naturally. Languidly curled up in the embrace of sandbags, the comfort of life can be reached.
The restaurant adopts a large area of matte black and gray tone to balance the open space and bring a sense of stable and quiet design. At the same time, it integrates the functionality of western kitchen to create a variety of taste of life.
The corridor leading to the bedroom, with a subtle sense of art. The huge cat painting at the end of the wall is playful and vivid on the white wall. The arched shape and the design of metal binding make the little matter of going in and out of the bedroom full of a small and surprising sense of ceremony.
- Projet "Miss Muxi"
- designed by Liuyun
- won the hornor 2020 Silver Award from Category
- Residential Space

