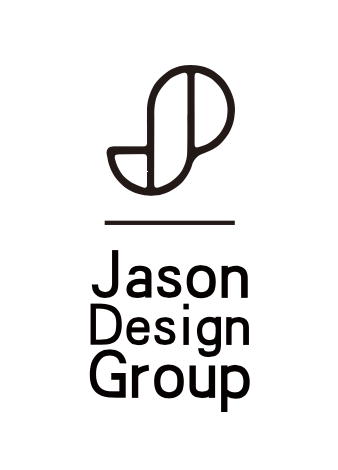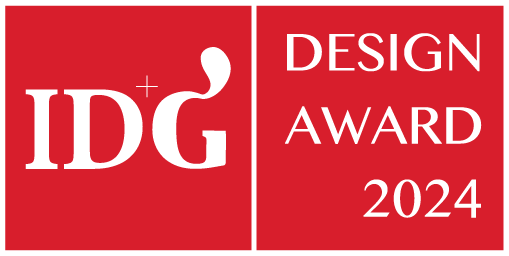Meet •Mirror
- 2020 Bronze Award
- Commercial Display
Projet Description
Designers use soft lines in the space to give customer the most relaxing and comfortable feeling. The pure white space in the hustle and bustle city has its own personality: simple but with spirituality.
Time is passing by, and years may be written on the face. However, everyone should love himself more. Passionate emotions also try to reconcile with yourself, to greet all the wonderful possibilities of the next second in your best state. After all, the most regrettable thing is that some people have seen the world, but they cannot see themselves.
Design Description:
Function:
Reception、Hair coloring and perm area、Hair cut area、Storage area、Shampoo area、Rest&waiting area、Deployment area、Restroom、Staff room
The main entrance presents a curved surface to attract the focus of vision. The walk-in entrance adds a sense of ritual to the costumers. Light and shadow are directly connected with people's emotions.,the imaginary entrance is a soft and comfortable space where guests can put down their guard.
Regarding the differentiation of functional sections, the reception desk is used as an independent section. Separated from the modeling area, so that guests have a better consumer experience
Everything comes from nature. Create breathability in the use of light. A soft film of light is used on the top to simulate skylight. Make the space have a certain penetration and breathing, to ensure the comfort of guests in the consumption process
The circular mirror table is a perm area and is separated from the hair cutting area. On the basis of the limited space of the original space, the stage of the dyeing area is reduced, and it has both functions. Reduce floor-standing mirrors, avoid heavy feelings, and echo the breathability of the overall space.
The circular mirror lamp does not have any corners. At the same time when the guests are extremely comfortable, they can calmly feel the transformation of their beauty while communicating with the stylist.
The back of the arc-shaped reception desk is used as a water bar and rest area. The double side functions saved space and the irregular curve of the wall expresses different dimensions in the space. The multi-dimensional surface makes the entire space seem to have vitality.
The stage in the hair cutting area uses an integrated technique to extend across the entire wall. Avoiding overlapping use of the work areas of different stylists under full customers.
The shampoo area follows the elements of natural breathability and uses green embellishment as a jump in the space tone. The overall atmosphere of the environment has not been broken, but it is more lovely and cozy.
- Projet "Meet •Mirror"
- designed by JasonDesign
- won the hornor 2020 Bronze Award from Category
- Commercial Display

