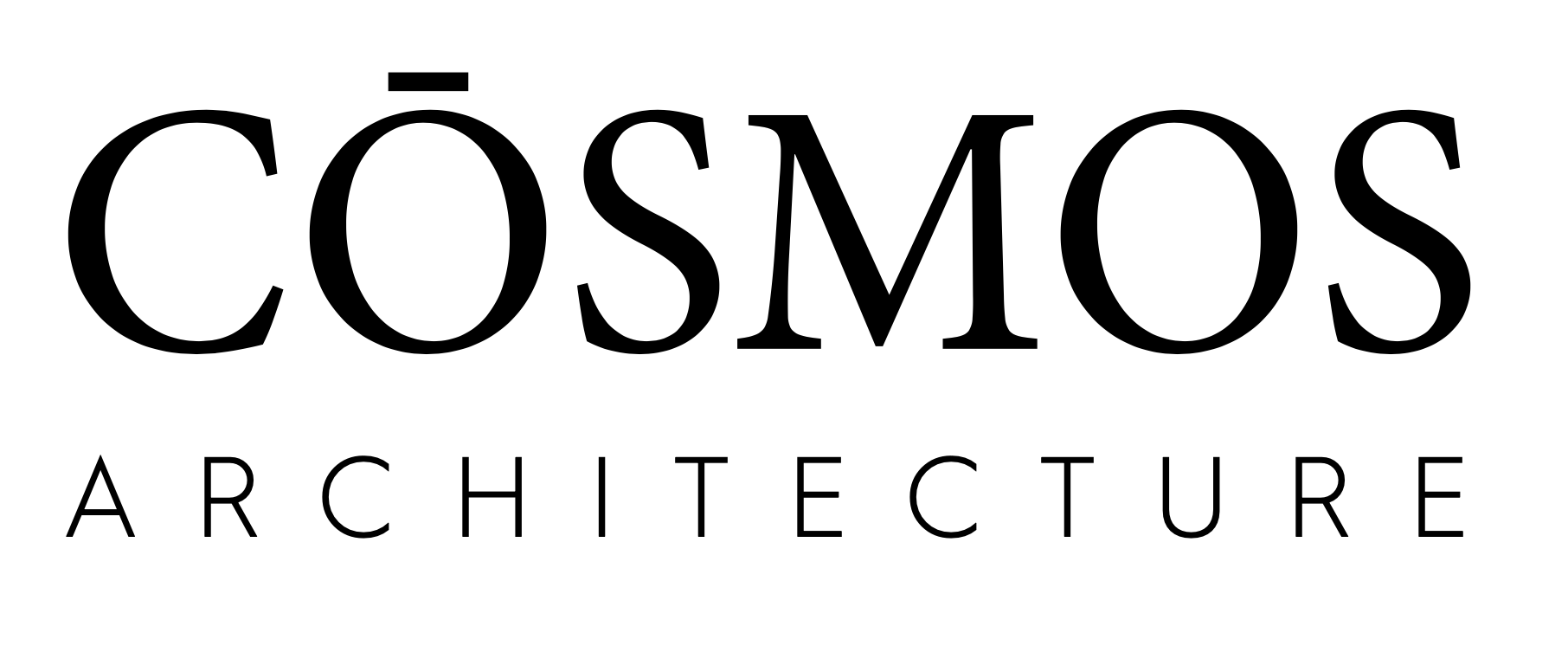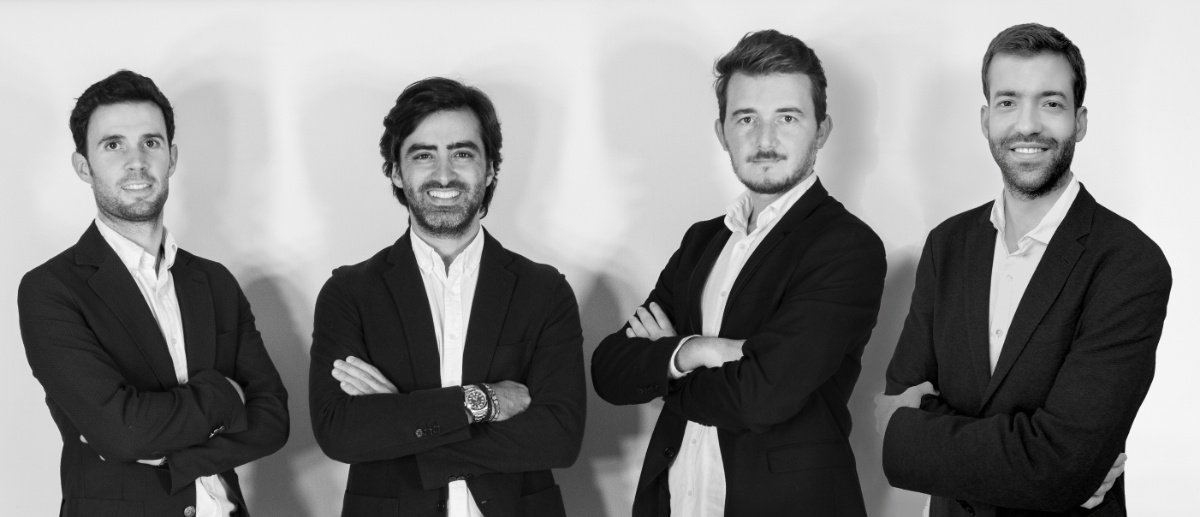Mawten island
- 2023 Gold Award
- Residential Architecture
Projet Description
PROJECT NAME: Mawten island
LOCATION: Riyadh, Kingdom of Saudi Arabia
ARCHITECTURE: COSMOS ARCHITECTURE
PROJECT TEAM:
David Sastre Mata | Project Architect
Pietro Paolo Speziale | Project Architect
Juan Martinez Zafra | Project Architect
Tomas Villa Arango| Project Architect
Cosmos Architecture reveals the iconic design for a residential high-rise complex in Riyadh.
Cosmos Architecture Department of Cosmos Ivicsa has revealed the finalist design for a Residential high-rise of 260 apartments in one of the most important gates of Riyadh City in the KSA. The Mawten’s Residence will become the crossroad of Riyadh’s cultures and a business landmark for the entire city. The project represents a unique, modern and heritage respectful apartment complex in Riyadh city.
A design proposal that interprets the culture and ease of necessity in today’s daily life linked to the historical roots of the city, in line with Saudi Vision 2030.
Cosmos Architecture’s team has worked to provide a different living experience for clients by designing one-of-a-kind apartment unit along with many other facilities (parking, swimming pool, gym, gardens, kids’ play areas, recreational areas, retail... etc.)
Mawten’s Residence aims to provide an enjoyable and private daily life from an exclusive point of view: the intersection of the K. Salam’s and K. Fahd Roundabout, one of the most important gates of the city.
With the purpose of thinking about a project not limited to the project itself, we want to stimulate its sphere of intervention. The new form is absorbing various complexities and transforming them as the new enriched identity, useful to regenerate and lead the growing city neighborhood. The traditional shape and the greenery on the additional terraces that are rotating vertically until its top gives a majestic appearance that allows the new project to be recognizable as a landmark.
The unique and modern design allows room for 4 spacious apartments per floor. Each apartment includes 2 bedrooms and 2 bathrooms, a kitchen with an accompanied dining area as well as a comfortable living room, creating a one-of-a-kind contemporary complex for residents.
Despite the apartments being the main focus of this design, there are also many other spacious areas and facilities that contribute to this exclusive new residence. The facilities include a gym, swimming pool, common areas, multi-purpose areas, and a facilitated rooftop. There is a commercial retail area as well as other social area. Additional facilities include a sauna, jacuzzi, and gardens which allow more benefits for the residents. There is also a show room which is first seen when entering via the public entrance, that is spacious and modern, making it comfortable for anyone who access this residence.
There are designated storage areas which are planned to make the open and spacious design maintainable, as well as exterior areas that facilitate the upkeep and maintenance of the building, which is very convenient for residents and workers.
The layout of the design has been thoroughly outlined, taking into consideration logic and efficiency as the core design factors. Placing strategically the apartments, circulation, common areas and balconies to make an efficient use of the space while keeping a visually pleasing layout in mind. From the exterior, the tall design of the building creates a luxurious and modern feel. Nevertheless, it is still clearly linked to the historical roots of the city, making it a very significant landmark.
The well thought out design creates benefits that should not pass unnoticed. The design of the terrace allows for sun protection and is suitable for the city weather. The gardens create a unique appreciation for greenery in high rises in the city center, as most city apartments lack the outdoorsy feel of nature. There are many open views of the city, yet still ensures privacy, providing the best of both worlds.
Mawten’s Residence is the perfect place for those who value a modern and well-designed residence, which include amazing amenities and facilities that exceed our clients’ expectations. With the endless perks that this residence provides, located in the city center, you can’t find a better place to live.
Cosmos Architecture is a dynamic and innovative architectural firm based in Spain with offices in Italy, Colombia and KSA.
Cosmos is committed to creating exceptional designs that exceed our clients' expectations. With years of experience in the industry, our team of highly skilled architects and designers possess a deep understanding of the complex and evolving world of architecture.
At Cosmos Architecture, we believe that every project is unique, and we work closely with our clients to ensure that their vision is translated into stunning, functional designs. Our team is passionate about creating spaces that inspire and transform, and we take pride in our ability to deliver exceptional results on time and within budget.
Whether you are looking to design a new home, office building, or commercial space, Cosmos Architecture has the expertise and creativity to bring your ideas to life. From initial concept development to construction management, we provide a comprehensive range of services that are tailored to meet the needs of our clients.
At Cosmos Architecture, we are dedicated to delivering the highest level of service and quality in everything we do. Contact us today to learn more about how we can help you create the perfect space for your needs.


