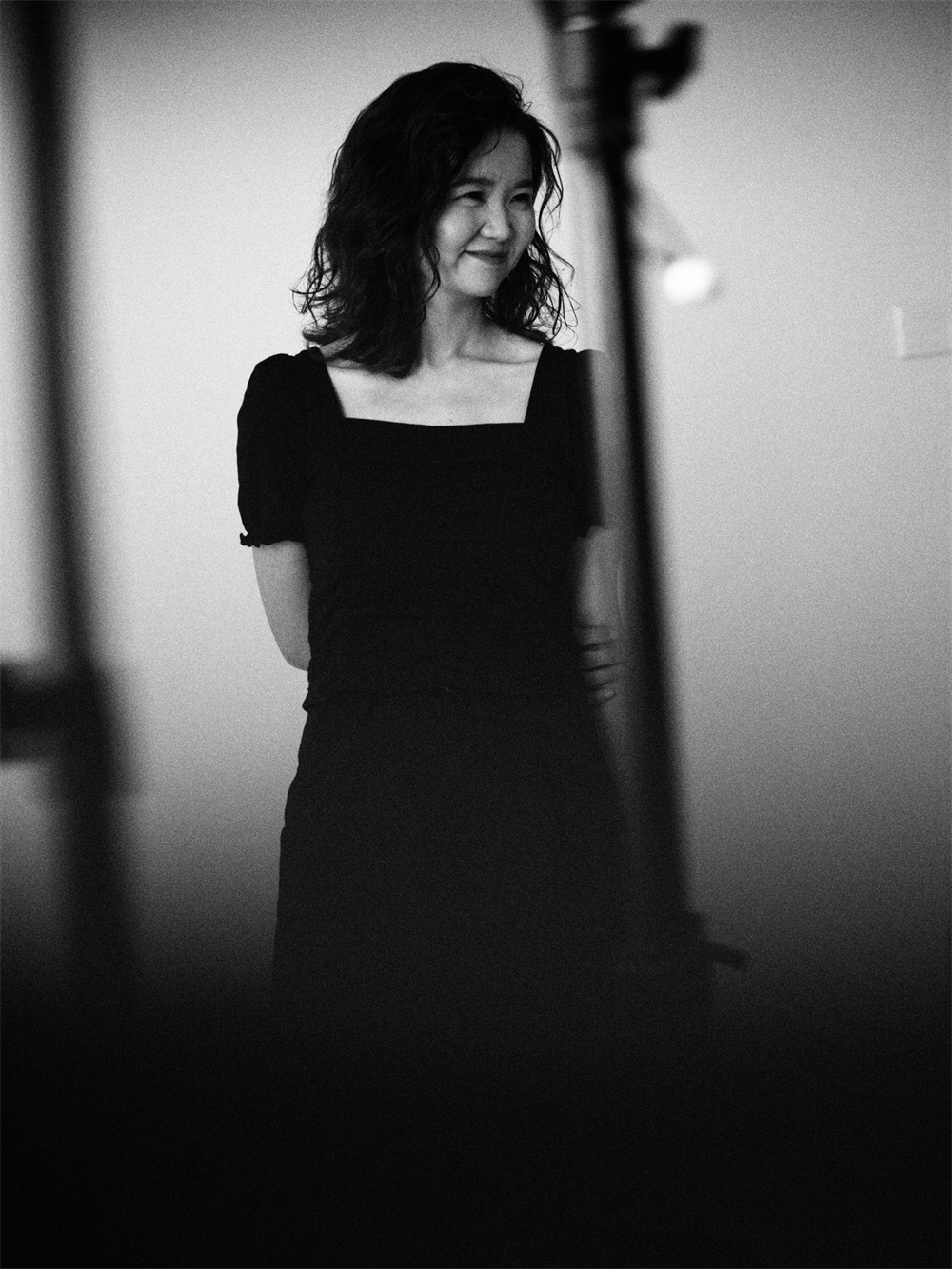If it’s like the first time meeting here
- 2024 Innovation Award
- Residential Space
Projet Description
I've been thinking about how to bring the light and pure poetic life into the design. The relationship between space and people is never dependent on each other, but communicates naturally in the interaction between people and space. The uniqueness of the space of this project has made me think and try more about the design of the space. In the early color research, family members also hoped to have a relaxed, casual and quiet space.
The first floor space
Carry out the design concept of integrating emotions into the space and concretize emotions into the theme. The first-floor space connects the courtyard and the upper and lower floors, and is the core area in the space. The advantage of floor height and the design of floor-to-ceiling windows can efficiently utilize outdoor sunlight. When nature is connected to the space, space, people, and nature are connected.
Wood has unique textures and warm colors, giving people a sense of nature and simplicity. The setting off of wooden furniture and plants can make the space present a natural and pure ecology. In terms of space, the mezzanine design ensures that there are both public and external spaces and introverted rooms. It meets the different needs of family members.
The hustle and bustle of the world, only delicious food is indispensable. Every meal and every bite are all aspects of life. The closed kitchen, as well as all kinds of kitchen appliances and abundant storage space, are all available to meet the production needs of every family member. Every cooking is an attempt at life and an endless yearning for the future.
When we travel through every corner of the first floor and wander around the courtyard, there are mountains, stones, trees, flowing water, the changing of the sun and the moon, and the endless cycle of life. Listen to the cicadas chirping in midsummer, watch the flowers fall, look forward to the snow in winter nights, and wait for the spring blossoms. Thus is the four seasons. This is a kind of balance. Find one's own stability in the continuous cycle and discover the pleasures in life.
The negative first floor space
The design of the sunken space is different from that of the upper layer. Here is a more immersive space. The special space environment weakens our perception of external time. Being in this space makes us feel that the flow of time has slowed down. Emotions are precipitated and relieved here. The occasional sunlight that penetrates makes this place not lose its vitality.
The design of the bar counter meets the demand for life scenarios in the sunken space. A cup of coffee, a drink to relieve worries, and a movie. Let the emotions down, find a sense of relaxation, and feel the slowly flowing time. At this moment, there is no need for too much decoration. Just intuitively feel the tranquility brought by the space.
By making use of the mezzanine in the floor, the study room is placed in it, ensuring privacy. While meeting the needs of family members for working from home, it also buffers the sinking process of spatial emotions, thus connecting with each other. Just like the falling raindrops that pass through different layers each time they fall and finally land on the ground, it is like the silent falling of rain, slowly.
The second floor space
The second floor, as the main rest space, pays more attention to the feeling of lightness in the overall design. From the choice of color to material, it tries to make the visual presentation of the space more comfortable as much as possible. The light-colored soft packages enable the sense of vitality in the space to continue, shaping a light and comfortable sleeping space.
The independent dressing space can enhance the happiness of family members. The sufficient display cabinets ensure the space for storage and display. The design of the baby room leaves appropriate space for the new family members in the future. The space on this first floor allows every sleep to be as comfortable and immersive as a cloud.
- Projet "If it’s like the first time meeting here"
- designed by Zola
- won the hornor 2024 Innovation Award from Category
- Residential Space
Feng Qi,she was born on April 6, 1989,She is a native Southern girl, an interior designer who loves design and pursues the unique importance of emotions in design. She is the founder and design director of Chengdu Brewing Interior Design brand, she is good at villa and high-end residential design, and is committed to the interaction between emotions and people and space in interior design, and has completed many space cases with unique styles on this basis. She believes that life is a slow process of precipitation, everyone grows up in the precipitation, and discovers new things in the precipitation, and the home is the vessel that carries all this, where you can be unscrupulous and follow the rules, and in this place that carries the precipitation, everything can be treated gently. She likes music, flower arrangement, literary creation, loves travel, and likes everything that has time to precipitate~

