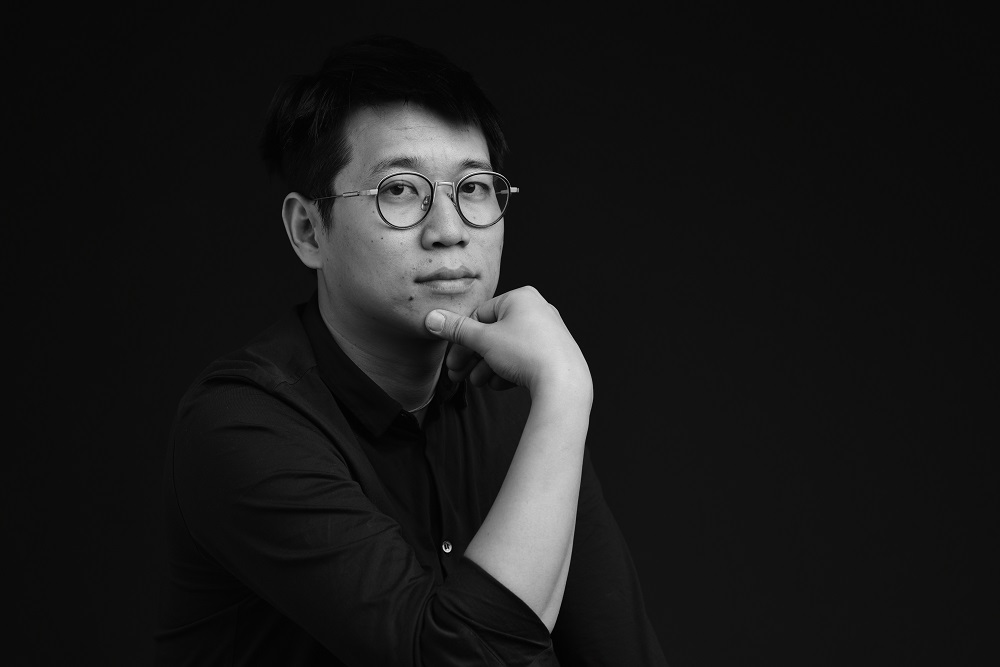Design of Qingdao “Mu Ye Gong Chao” Homestay
- 2023 Silver Award
- Hotel or B&B Architecture
Project Description
Project:Qingdao“ Experience Nature view tide” homestay project design
Design by:USST architecture design&consulting,Co.,Ltd,Beijing
Lead designer:Han Dequan
Main participating designers:Liu Wenyuan\Piao Shiyu\Wang Jingjing
project area: :1463.37m2
Main materials:Reinforced concrete, lightweight bricks, steel, real stone paint, glass
Project location: Laoshan District, Qingdao City, Shandong Province
Completion date: August 2023
Photographers: Han Dequan, Wang Yi
Qingdao“ Experience Nature view tide” homestay project design Description
This project is located in the Laoshan Scenic Area of Qingdao and is a renovation project based on the current construction. The base has a unique sea view. The entire base presents a shape that opens towards the sea, providing maximum visual experience for viewing the sea; At the same time, the base presents a gradual decline in the vertical elevation on the sea side, providing views at different heights for sea observation; In addition, the sea is located on the north side of the base, providing a permanent bright sponge for Qingdao located north of the Tropic of Cancer.
The most important purpose of this project design is to maximize the use of the sea view while organizing the internal space.
Firstly, based on the current architectural layout, this project will change the transformed architectural layout to a form that conforms to the base's surface and sea surface, in order to maximize the utilization of sea view resources. At the same time, the original elevation difference of the base is further strengthened, and the building is designed as a compact and non-interference three story retreat form. On one side, each floor and room have excellent and differentiated sea views.
In addition, based on the current conditions of the site and architecture, the indoor and outdoor spaces within the site will be reorganized and created to present a diverse, picturesque, and diverse form of internal space. The originally straight corridor has been transformed into a folding corridor filled with green; The original single streamline has become a rich and scenic (not just sea views) trail that can be visited; The originally monotonous rooms side by side have transformed into personalized landscape rooms with different entry methods, internal spaces, and views.

