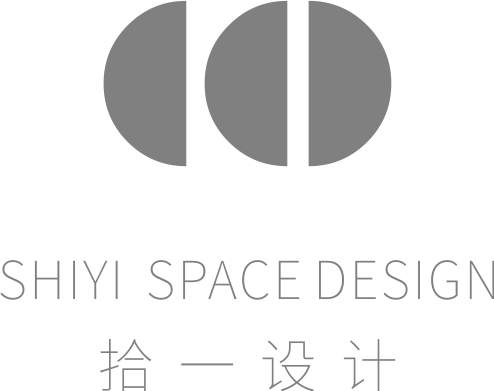Defu Center
- 2020 Bronze Award
- Cultural Office
Projet Description
Take off the luxurious decorative skin, show the elegant structure of the space, and introduce wonderful and interesting creative exploration.
In order to meet the needs of the owners for the future office of the enterprise, create a basic office space and a higher level of future sales plate.
The project covers an area of about 1500 square meters, with an overall 360 degree encircling space. With the extension and introduction of column block, body block, light source and other elements, the space vision is enriched and a simple future texture is created.
The elevator hall is guided by layer upon layer of lights. People give exclusive memory space according to their expectations and enter a world full of vitality.
Marx once said: "life is lonely, but not lonely. Everything in the world is interdependent." The same is true for the whole space.
The hall adopts open design, with white as the main color to create the infinite extension of the space, and the mutual collocation between objects makes the space integral. Through the water bar and special-shaped desktop to cut the space block, make the space layer by layer, change more abundant.
The 360 degree surrounding space is finally landed in the conference room, and the movable door can open and close the space. The conference room in the open state can be combined with the corridor as a whole, sharing weal and woe with the space. Each movement of the door is two different worlds, bringing new visual experience.
There is no end to space, only the continuous extension of vision. At the end of the vision, pines and cypresses are cleverly set as landscape devices, which become the finishing touch of the blank space, adding a touch of flexibility to the purity.
The simple line and the light band merge to create a very innovative sense of space, abandon too much decoration, but deal with the relationship between architectural space and materials. Green plants regulate the atmosphere of the space, making the calm space more flexible and natural.
The small world of log color makes people feel more safe and comfortable, and improves the atmosphere of the reading area. The reading area near the window is illuminated by sunlight, which is full of bookish atmosphere of light, shadow and ink.
The overall tone of the leisure reception hall is mainly black and white and gray, and the extremely simple color matching effect does not lose the taste and quiet sense of emptiness.
The space below the circular lamp ring forms a relatively enclosed overall sense of space in the overall open design.
The light beam not only starts from the visual focus of function, but also creates a sense of time through the future, contributing to the artistic experience of a perfect match.
- Projet "Defu Center"
- designed by Shiyi Space design
- won the hornor 2020 Bronze Award from Category
- Cultural Office

