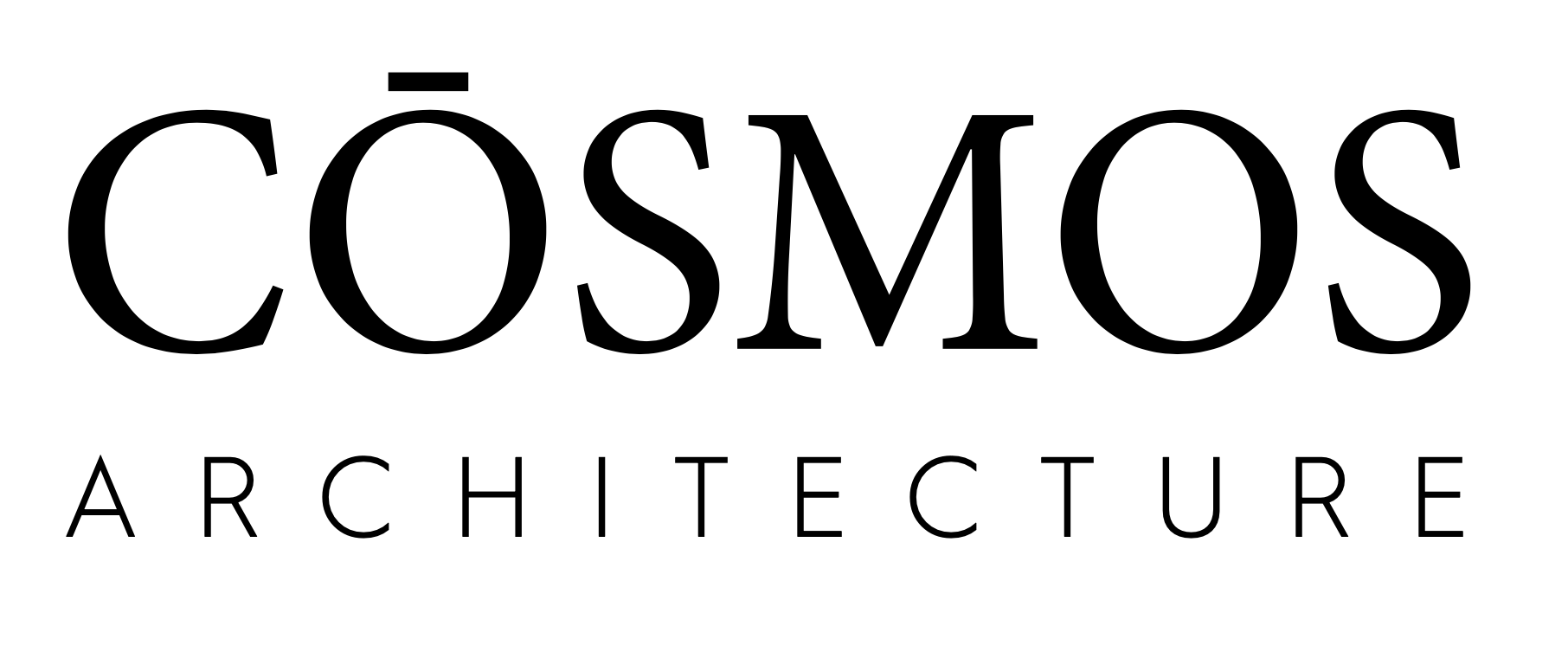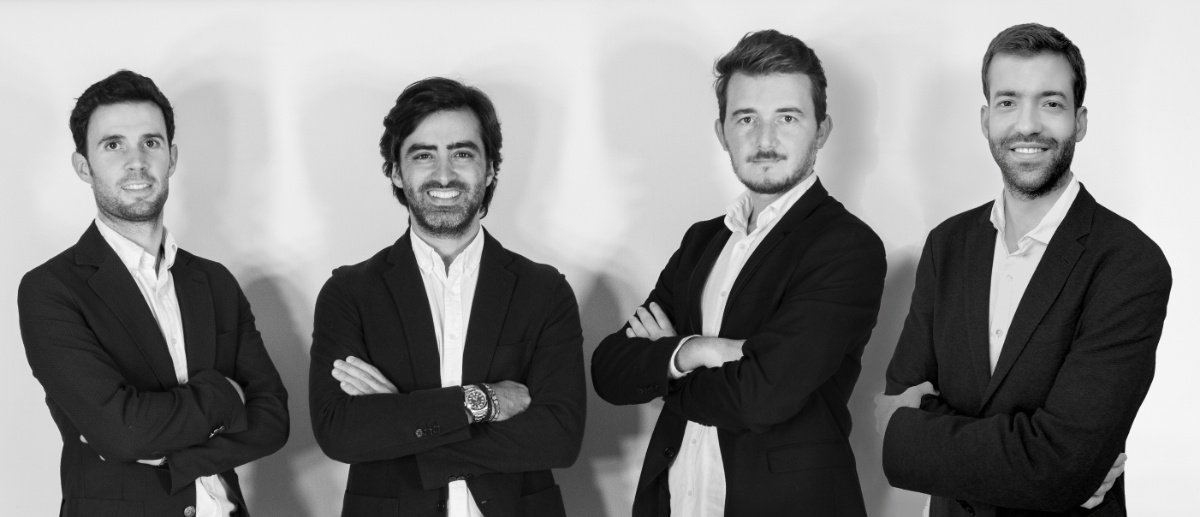AJ’s Tower
- 2023 Innovation Award
- Culture and Office Architecture
Projet Description
PROJECT NAME: AJ’s Tower
LOCATION: Riyadh, Kingdom of Saudi Arabia
ARCHITECTURE: COSMOS ARCHITECTURE
PROJECT TEAM:
David Sastre Mata | Project Architect
Pietro Paolo Speziale | Project Architect
Juan Martinez Zafra | Project Architect
Tomas Villa Arango| Project Architect
After a long run of striveness, Cosmos Architecture reveals its iconic designs for a modern high-rise building in Riyadh
Cosmos Architecture has now revealed its new design proposals for an innovative high-rise project in the north of Riyadh, which consists of two towers, the tallest one has 28 floors for offices and the lower one, with 13 floors, for residential purposes. The Al Jadua’s Towers resemble the richness of the local culture and mixes modernism with the bases of the famous Salmani architecture.
As well as other Cosmos’ projects, the architecture of this building has the main objective to go hand in hand with the traditions and the culture of its location, representing the ease of necessity in today’s Riyadh linked to the historical roots of the city, to be in line with the Saudi Vision 2030.
“This project is the perfect mix between heritage and the future, the cultural and the modern with elegance” - Cosmos Architecture
Cosmos Architecture has strived to create a unique and modern concept for Al Jadua’s Towers, to provide luxury, comfort and facilities to clients. The buildings include a wide variety of amenities surrounded by full greenery and water levels, such as: parking, retailers, recreational areas, rooftops, gyms, balconies and more.
Both towers are binded with a lower podium that detaches the building off of the street level and makes sure to provide predominant and exclusive views from the surroundings of King Fahd Road. To emphasize this aspect, it’s important to mention that thanks to large commercial terraces and plazas nearby, clients will be able to perceive large pieces of greenery and water from their own places.
In addition to the functional landscape and enhanced views, the V shape of the buildings embraces the people coming from the recognized King Fahd roundabout, making the towers very visible and clear to the pedestrians, projecting them as a landmark in Riyadh.
The orthogonal design allows room for 4 apartments per floor, the lateral spaces on the sides are used as circulation and vertical connection but provide protection from the direct sunlight as well.
Along with that, the building’s structure is composed of a rigid core, and the distribution on each floor facilitates the materialization of a simple structure. The podium is configured by a continuous surface that adapts to the overall geometry and style, anchored to fully support the towers with a ventilated facade system. Al Jadua’s Tower’s construction system gives the facility of reducing maintenance, super favorable especially for high rise buildings like itself.
As mentioned previously, to make sure the design follows the traditions of its origins, Cosmos has taken into account the Salmani architecture. They say that every building, every work of art has its own soul. In Riyadh the architecture is the piece of art, it was King Salman who gave the traditional yet new soul to the arabic streets. This style is distinguished by its vitality, liberty and freedom to the local elements.
The well thought of this project’s designs create a wide variety of benefits for the clients that should not pass unnoticed, the company has strived throughout the whole process to achieve the luxurious and comfortable design proposed and ensures their clients’ well being.
Cosmos Architecture is a dynamic and innovative architectural firm based in Spain with offices in Italy, Colombia and KSA.
Cosmos is committed to creating exceptional designs that exceed our clients' expectations. With years of experience in the industry, our team of highly skilled architects and designers possess a deep understanding of the complex and evolving world of architecture.
At Cosmos Architecture, we believe that every project is unique, and we work closely with our clients to ensure that their vision is translated into stunning, functional designs. Our team is passionate about creating spaces that inspire and transform, and we take pride in our ability to deliver exceptional results on time and within budget.
Whether you are looking to design a new home, office building, or commercial space, Cosmos Architecture has the expertise and creativity to bring your ideas to life. From initial concept development to construction management, we provide a comprehensive range of services that are tailored to meet the needs of our clients.
At Cosmos Architecture, we are dedicated to delivering the highest level of service and quality in everything we do. Contact us today to learn more about how we can help you create the perfect space for your needs.


