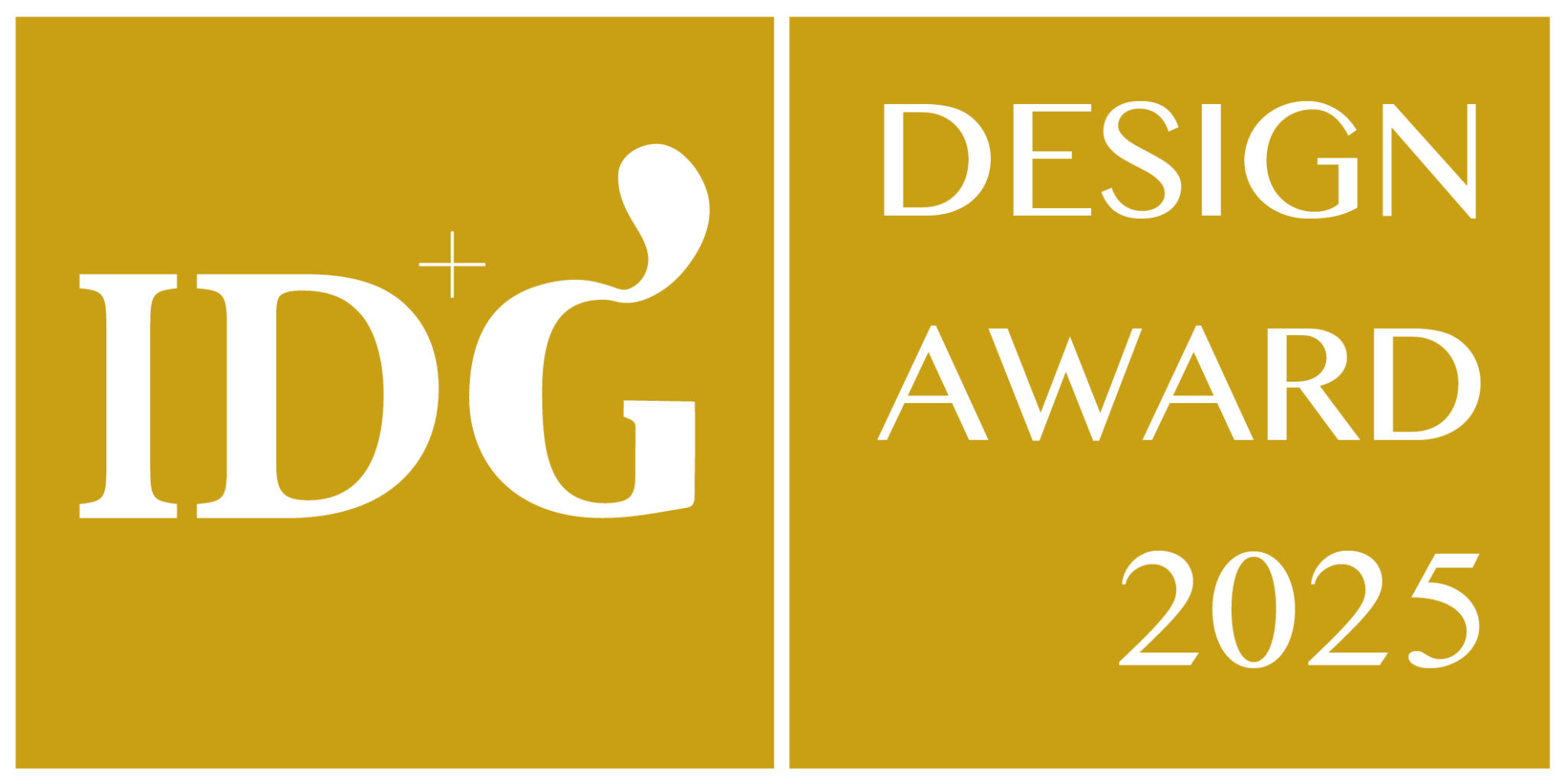CWITM Office
- 2020 Silver Award
- Cultural Office
Projet Description
Located in an old textile factory converted in creative compound in Beijing, the new office for the movie production company CWITM is designed as bright and flexible office space that alternates white surfaces with semi-transparent polycarbonate panels and coloured MDF elements. The design opened up the space to enjoy the big shed windows of the roof, a heritage of the industrial past of the location, and maximize the penetration of the natural light into the space.
While each functional area enjoys high degree of privacy, the physical partitions are reduced to the minimum or are designed to easily slide to boost the openness and social activity inside the office. Meeting rooms are arranged through the entire space and differ not only in terms of sizes, but also for finish materials and accessory to create various and flexible working environment. A big corporate meeting room is interconnected to a cinema with a stepped platform, a wood box contains a private meeting room on one side and a tatami room in the other side. To avoid long walk from the different department, two meeting areas are set in the middle of each wings and can be enclosed by a soft curtain to improve the privacy.
A big pantry area is placed in the pivot of the two wings and becomes the social hub of the office while it enjoys the garden view of the full glass façade. A service block sits in front of the pantry and hosts the server room, the storage, the janitor, the bathrooms, a shower room and a washing area for the pantry.
The working areas are designed to maximize the benefit for each kind of department: from a very private office for delicate work such as accounting and administration to an open space configuration for departments that need interaction and communication. A box wrapped in Red colored MDF hides the two CEO office that enjoys the natural light of the big shed and the view of the garden with the full height windows.
- Projet "CWITM Office"
- designed by MDDM STUDIO
- won the hornor 2020 Silver Award from Category
- Cultural Office
ABOUT MDDM STUDIO
Design oriented, the young italian-german architectural practice by architects Margret Domko and Momo Andrea Destro ties together fresh approaches and high technical skills.
Based in Beijing and Berlin, MDDM STUDIO develops architectural and interior projects in mainland China and in Europe.
It has received international recognition and awards. MDDM STUDIO works has been published in the most important magazines or websites and exhibited at Venice architecture biennial.
MDDM STUDIO most recent project has been published in magazine such as AD China , Elle Decore China, Frame international, or in the most visited website dedicated to design and architecture such as Archdaily.com, Goood.hk, designboom.com. Goood.hk has nominated MDDM STUDIO among the 20 promising young design offices in China from 2017.In 2018 MDDM STUDIO has won ICONIC Awards BEST OF THE BEST 2018 of the German Design Council and has been selected in the China Interior Design Annual 2019 by Elle Deco China.
In 2019 MDDM STUDIO has been nominated among the 100 most influential Architects in China by Architectural Digest China (AD100) and picked by Dezeen.com as one of the “10 Chinese interior designer worth knowing about”.
House on the Great Wall has been Shortlisted in Dezeen Awards 2019 among the 53 best building of the 2018-2019 and has won the Silver Award at Design for Asia Awards in Hongkong in 2019.
Margret Luise Domko (1981) is a German architect graduated at the University of Applied Science in Rosenheim in 2004.Her thesis project about the AbspannwerkWilhelmsruh in Berlin won the Hans Heinrich Müller Prize.
Since 2003 she was working for several architectural practices in Germany, New York and Beijing.
In 2011 she started working for standardarchitecure and became partner associate in 2012 before co-founding MDDM STUDIO.
During her carrier as architect she has participate and won several international competitions in Germany, USA and China working with client such as Novartis and Soho China.
Margret lead numerous projects from concept to the construction phase. This gives her a broad and deep experience of the design process and sub-sequentially the ability to manage ambitious project in every stage.
Momo Andrea Destro (Febrary 1979) is an Italian architect experienced in designing and managing complex projects combining sophisticate design with precise execution.
He graduated with maximum marks and special distinction with a thesis on new urban typologies for emerging countries at the University of Florence.
He started his carrier as architect collaborating with Studio Archea in Florence and since 2008 in Beijing, China. In 2010 he became partner associate of Archea as director of the Beijing office.
He co-founded MDDM STUDIO with the aim of working in China, Germany and Italy with different scales of projects including office building, residential housing and public buildings.
Beside the practice of the studio he participate to forums and conferences organized by institutions such as the Chinese Ministry of housing and Urban-Rural Development or the Italian Embassy in China. He regularly lectures at universities or cultural institutions.

