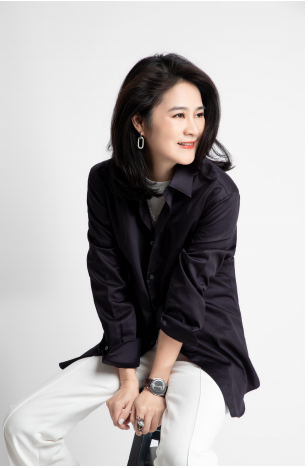Free from vulgarity Image Studio
- 2024 Silver Award
- Cultural Office
Projet Description
In the melodious layers, images depict life
Dusty light, dragon shadows dancing gracefully
We firmly believe that the vividness and vitality, dimensionality and hierarchy, emotions and temperature of architecture are all unique charms bestowed by light. Just like the complex and ever-changing relationships between people and space, light is no longer an isolated element, but has become a dynamic dancer in space. It freely shuttles and jumps in space, sometimes gentle and delicate, sometimes passionate and unrestrained, displaying a ever-changing posture. It is with the participation of light that architecture seems to infuse soul and emotion, becoming vivid and three-dimensional, full of stories and warmth.
The Dust Image Studio is located on the top floor of a four story building, with wide open windows arranged on both sides, making the entire space appear both open and orderly. However, it is not difficult to find that the visual presentation of space is mainly limited to horizontal extension, and the vertical spatial sense is slightly insufficient, seemingly lacking a three-dimensional level and depth. Although the windows on both sides make the entire space well lit and bright as day, they also make the sense of hierarchy of the space unable to be fully displayed, appearing slightly dull.
Therefore, this time we have decided to cleverly incorporate some vertical design elements into the space to enhance its sense of dimensionality and hierarchy. At the same time, we focus on introducing light from the top, which not only breaks the original horizontal visual limitations, but also enriches the lighting and shadow effects of the space.
In terms of controlling the lighting on both sides, we have carefully adjusted the position of the original windows after careful consideration. In order to ensure that the side light can accurately fall on the predetermined position, we have decided to cancel some of the side windows. Through this strategic renovation, we aim to create a more layered and aesthetically pleasing spatial atmosphere.
In order to enhance the design of vertical spatial movement lines, stairs are no longer solely responsible for the function of movement line structures. We drew inspiration from Wright's concept of mobile space and endowed it with more attributes and functions by introducing light and adding platforms. It has become the focus and highlight of space, attracting people's attention and footsteps. Here, people can stop and stop, appreciate the changes in light and shadow, and feel the charm of space. This design not only supplements the vertical space, making it more three-dimensional and rich, but also enhances the practicality and experience of the space in daily use.
The crisp sound of each shutter click captures and seals precious memories. Although the surface of the building has peeled off over time, the mottled original concrete structure is like the imprint of history, silently telling the past and story carried by this building. It stands quietly there, witnessing the flow of time and also witnessing the growth and transformation of the emerging image studio.
The mottled concrete structure of the building echoes with the light and shadow art of the Dust Image Studio, telling the story of time and the temperature of memory together.
The original one-way channel became rich in layers through the cleverly implanted hanging ladder in the middle. Not only does it open up diverse downward paths for the top terrace, but it also allows indoor and outdoor spaces to complement each other, no longer isolated. The newly added skylight with an angle at the top injects a new soul into the space. These skylights are designed at unique angles, allowing light to shine into the interior in a softer and more natural way.
Basic project information
1. Project Name: Dust Image Studio
2. Project location: Lishui, Zhejiang
3. Project area: 503.49 square meters
4. Design Company: Hangzhou Kaijian
Decoration Design Co., Ltd.
5. Creative Design: Li Li/Lisa
6. Hard Decoration Member: Wu Yan
- Projet "Free from vulgarity Image Studio"
- designed by Hangzhou Kaijian Decoration Design Co., Ltd.
- won the hornor 2024 Silver Award from Category
- Cultural Office
创始人 李丽Lisa
高级室内建筑师
ICCED室内高级室内设计师
ICCED室内高级陈设艺术设计师
IFI国际室内建筑师联盟专业会员
中国建筑装饰协会设计委员会委员
2010年“金堂奖·china-designer中国室内设计年度评
选”年度优秀作品奖
2011年“金堂奖•中国室内设计年度评选”年度十佳
售楼处设计作品
2011年“金堂奖•中国室内设计年度评选”年度优秀
售楼处设计作品
2012年中国(上海)国际建筑及室内设计节“金外滩
奖”“最佳休闲娱乐空间奖”
2013年金指环全球设计大奖银奖
2013年CIDA中国室内设计大奖“创新设计奖”
2016年“金堂奖”中国室内设计年度评选“年度优秀样板
房/售楼处设计”
2016年“PChouse时尚设计盛典”中国高端室内设计大奖
2019年CIDA中国室内设计大奖“十大原创设计师”
杭州开間DESIGN
开間设计由业内资深设计师组成
多年来从事专业室内设计工作,完成了许多高端客户私人定制及各类房产精装修和办公项目的设计公司秉承“设计创造价值,专业提升品质”的设计
服务理念
致力于为客户提供独有的、专业的、系统的
全案设计服务

