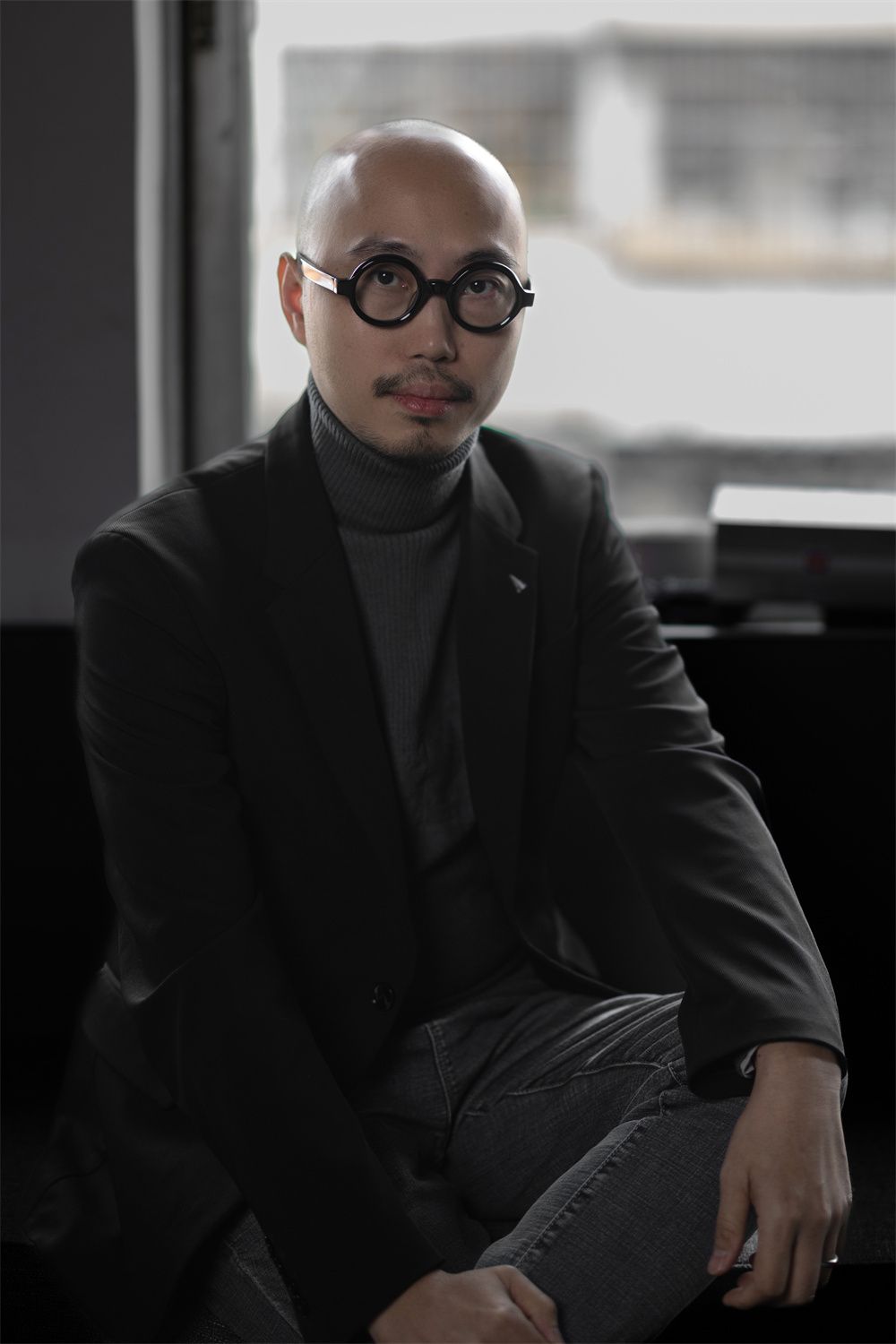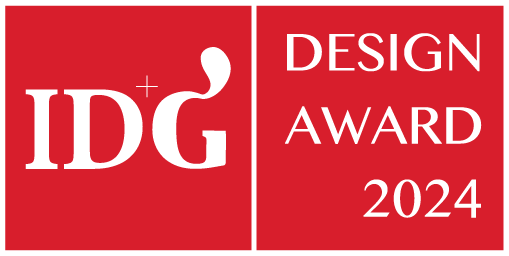HUG’n’HUB
- 2023 Gold Award
- Commercial Exhibition Space
Project Description
Background of the project
1. The project is located in Guangzhou City (Phoenix Creative Industry Park, Haizhu District), surrounded by surrounding communities, with convenient transportation and mature supporting facilities. With an area of about 500 square meters, it aims to create a self-operated social place that integrates multiple interactions such as display, business communication, and catering services.
2. This is a space experiment without a specific proposition, and it is also the first attempt to independently operate multiple experience places. In the process of narrating the incident, everyone did not have a standard answer in their minds, but they all hoped for a good result "return". We never worry about whether this result can be achieved, but we need to actively balance the ideological forces of all parties (cost control, feelings, functions, extensions, benefits). In many cases, we prefer to challenge the difficulty. When facing cognitive differences, we adopt the method of "integration". The purpose is to hope that everyone can promote each other in thinking and accept different genes, so as to achieve harmony without differences. "Same interests, same benefits, same wishes..." Hence the name of the venue "Tongjihui".
As a result, our thoughts on the venue burst out various possibilities and put them into practice: coffee, tea ceremony, fruit drink, training, catering, social party, art salon, photography exhibition, commercial shooting, online live broadcast room, business reception , business meetings, production and research exhibitions, team building and expansion.
Through the creation of such a shared store, we hope to break through the limited physical space to link, expand more potential customers, and open up a way for the establishment and cultivation of our own future community.
Border Blur
Before realizing the shared value of the community, it is necessary to establish the gravity of the site. The effective way is to break the opposition between the inside and outside of the site, open up the space barrier to the greatest extent, and form the penetration of field force. At the beginning, the site did not have such an openness, and a series of transformations were needed to construct and communicate with each other inside and outside. Appropriate visual penetration balances the introversion and extroversion of the space. At the same time, it draws on traditional Chinese garden techniques, uses multiple superimpositions, and extends the interface inside and outside to create spatial complexity and progressive relationships. The seamless boundary transition promotes The closeness between people and space.
Emotional implant
A thoughtful space does not need too much language to express, but excessive restraint and unintentional blank space will only create emptiness, so the emotional output of the space is very important. By inserting fragmented traditional components, the combination of traditional and modern furniture brings out the best in each other, arousing people's resonance with it. The simple, heavy and uncarved wood and stone, under the rendering of poetic light, are full of personality. They have a silent dialogue, sing and harmonize, and together with the pure interface constitute the spatial elements and organically integrate.
Concept
This is to create adhering to the design concept of "advocating nature, inheriting and recreating, revitalizing and creating the old", exploring, linking, practicing and conveying new space aesthetics. The brand advocates simplifying the complex and insisting on using the most basic design language to interpret the real beauty; sticking to the original intention rooted in local feelings, exploring and discovering the essence of life aesthetics and practicing its value. Strive to use design innovation to promote the development of ideology and create beauty.
This principle creates a design team that pays attention to user needs, is good at deep thinking, and reshapes the dialogue relationship between space and people through design, creating more possibilities and giving new definitions to space. Team members have rich project experience in real estate, hotels, villas, offices, and commercial spaces. The design section covers: architecture, interior design, display art, garden landscape, visual creative design, production research, and product strategy. We provide a full range of design consulting services and implementation management. The brand management team has more than 10 years of professional design experience, and its representative works have won many international awards.
Relying on years of rich market experience and mature service system, it is moving towards multiple sectors such as cultural business travel, health care vacation, new business and the surrounding areas. Focus on market segmentation, and drive brand development through design systems such as R&D, integration, and development.
Brand Background
BASIC DESIGN, established in 2013, is committed to providing high-grade interior and soft decoration design services for first-line developers, and has made great achievements in real estate boutique projects and cultural tourism projects. The company brings together a large number of professional design talents with rich qualifications and enthusiasm. In the design, it takes "advocating nature, respecting tradition, tracing back to the origin, and creating with intention" as the design concept, focusing on seeking the essential root on the basis of inheriting the tradition, and intending to create space; On the basis of respecting the spirit of regional culture and the rational laws of modern design, the value between spirit and material is maximized. In the past five years, hundreds of design works have been realized, and long-term friendly strategic cooperative relations have been established with Vanke, Poly, Zhonghai, Longfor, Zhonghong, Jinmao, and CapitaLand.

